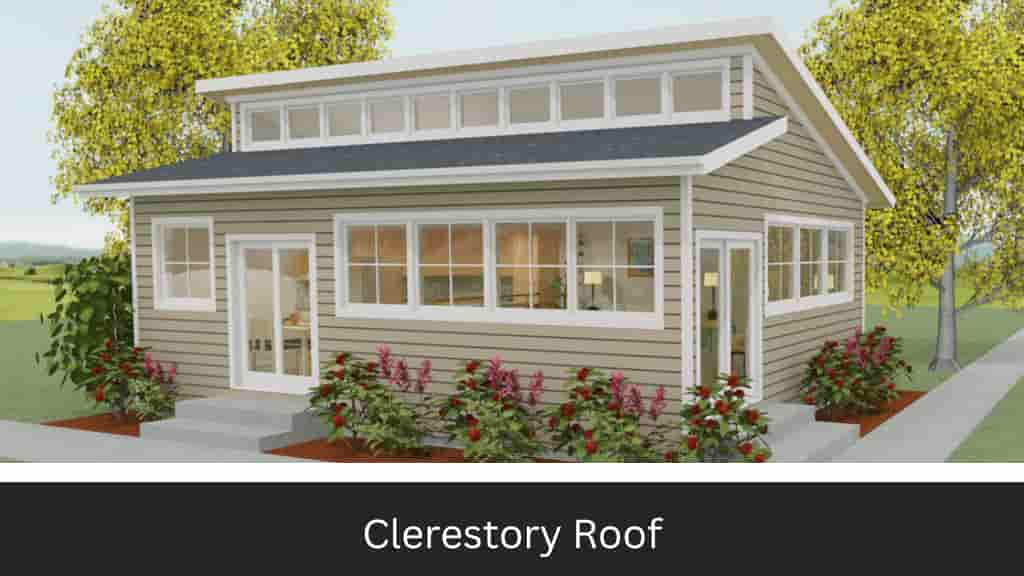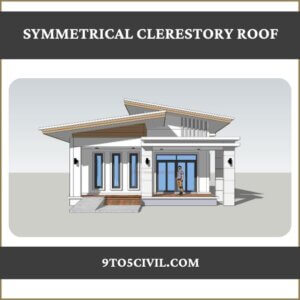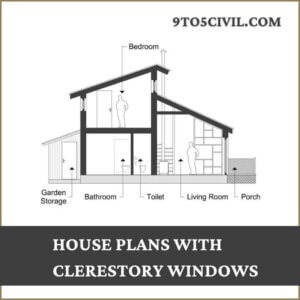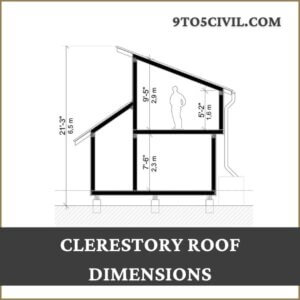
What Is Clerestory Roof?
A clerestory roof is designed with a vertical wall between two sloping sides. In which, there is a row of windows (or one long, continuous window).
Clerestories Definition: In architecture, a clerestory is a high section of wall in which windows are installed above eye level. Its purpose is to install the light, fresh air inside the room.
Clerestory Roof is also installed for its unique design properties. When designed and decorated, these walls between the roof can give the whole building or structure an elegant and different look.
A roof is an important part of any residential building. It is the structure that makes up the upper portion of any building, covering the top. Roofs can be of various forms and designs. They can either be sloped or flat, protruding or aligned, etc. One of the forms of roofs is the Clerestory Roof.
When a building or house has a sloped roof that has a vertical brick wall showcasing either a few windows or a long window between the two slopes, it is called the Clerestory Roof.
Installing a Clerestory Roof has to be planned beforehand, to accommodate the directions of sunlight, breeze, etc. This is done to obtain maximum benefits of the Clerestory Roofs. It is an easy-to-install feature that has practical uses for the interior as well as beautifies the exterior.
In this article, you will get to know about the Clerestory roof, how to install it and its types and every detail that you should have to know about the clerestory roof.
Also Read: Lean To Roof Ideas | Sawtooth Roof | Hip and Valley Roof | Catslide Roof
What Is a Clerestory Window?
A clerestory window is a large window installed above eye level to illuminate an interior space with natural light. They can be placed in a row under the ceiling, but are ideally positioned above roof lines or overhangs to maximize the amount of light in a given space.
The roof panels of Clerestory Roofs are designed to sit at heights that are marginally different. This difference gives way for a vertical wall to be built. The wall usually showcases windows, to allow sunlight and airflow to even the topmost interior of the building or house.
Also Read: Free window replacement
Why Install a Clerestory Roof?
Clerestory Roof is installed mainly for the fresh air and sunlight that they allow, without compromising the privacy of the individuals inside.
Modern clerestory roof is also installed for its unique design properties. When designed and decorated, these walls between the roof can give the whole building or structure an elegant and different look.
Modern clerestory roof design has come back into fashion among modern homebuilders as a great “green” option.
Some people also get Clerestory Roofs installed to mimic the Gothic Times when Clerestory roofs were a part of almost every structure. It is also a symbol of remembering those times nowadays.
Also Read : Conservatory Roof | Gable Roof | Bonnet Roof | Saltbox Roof | Gambrel Roof | Types of Curved Roof
Clerestory Shed Plans
Clerestory House Designs
Clerestory Roofs come in various kinds, depending on the requirements of each project. Define clerestory are mainly two types of Clerestory Roofs used in buildings or structures, Symmetrical Clerestory Roofs, and Asymmetrical Clerestory Roofs.
1. Symmetrical Clerestory Roof
Symmetrical Clerestory Roof Plan is where the roof is designed to have both roof halves of the building or structure to be slanting. These slanting roofs are built to an angle that resembles a triangle. One slanting roof lies above the other with a featured vertical wall between both slant roofs. The vertical wall typically has either a few windows or a long window showcasing its unique design.
Also Read : What Is Roof Valley | What Is Metal Roof Insulation | Foam Gutter Guards | Modified Bitumen Roof
2. Asymmetrical Roof Design
Asymmetrical Clerestory Roof plan is where the roof is designed to have one half of the roof of the building or structure at a descending angle and the other as a flat roof. The slanting roof lies above the flat roof with a featured vertical wall between both the roofs. The vertical wall typically has either a few windows or a long window showcasing its unique design.
House Plans with Clerestory Windows
Clerestory Roof Dimensions
What Are the Considerations of Using a Clerestory Roof?
The weather and climate conditions of the place where Clerestory Roofs need to be installed in buildings or structures have to be taken into consideration before starting the project. Very hot climates can statistically decrease the function of these roofs and cause a negative impact on the appeal of residential buildings or structures.
Similarly, when planning to install Clerestory Roofs onto buildings and structures, serious consideration has to be given to the alignment and placement of the vertical wall as well as the windows. If these are not planned professionally, the direct heat or light may impact the residents negatively.
When deciding to install a Clerestory Roof in an already built structure or roof, the building cost and construction challenges have to be considered well in advance. It is possible to add a Clerestory Roof to a previously built roof with the right planning and the help of professional architect experts.
Another consideration to keep in mind when deciding to install Clerestory Roofs onto already built structures or buildings is the duration of the existence of the structure. If the existing structure is in a deteriorated condition, it is very risky to go ahead with the construction process. This can even lead to structural failures.
Installation of Clerestory Roofs is an expensive construction project and this needs to be carefully considered before going ahead with the construction process.
The time it takes to install a Clerestory Roof is comparatively longer than the time it takes to install standard roofs. This is why it is important to consider this factor before starting the construction process.
Modern house design is a unique design for roofing and so they also require unique designs of the foundation and structure for the fitting and installations. It has to be taken into consideration whether the type of roof that is designed for the specific building or structure will be compatible with the Clerestory Roof.
When Clerestory Roofs are installed in buildings or structures, one of the advantages is the pleasant view it allows. So, it has to be considered when planning to install Clerestory Roofs whether the outside environment and surroundings are worth the view.
Similarly, it has to be considered if the surrounding is free of any obstacles which could prevent proper daylight to enter through the windows. If not, the purpose and function of the Clerestory Roof will be diminished.
Small house plans are an economical solution for those who would like to live in a home but also want to save some space on their property.
Also Read: Chimney Flashing | Roof Flashing | Counter Flashing | Gutter Guard | Gutter Helmet Vs Leaf Guard
What Materials are Used in a Clerestory Roof?
Just like any other roof, Clerestory Roofs can be constructed with the use of any material. The selection of constructing material for Clerestory Roofs largely depends on the preferences of the future occupants. Another aspect to look into for selecting constructing material is what the end result needs to look like.
Tile, metal, wood, concrete, slate, steel, asphalt shingle, aluminium, copper, plastic, cement, fiber, glass, Thermoplast, wood, brick, terracotta, plaster, stone, clay, etc. are some of the materials that can be utilized for the construction of roofs.
The windows too can be constructed using any material based on the preferences and aptness to the architectural design of the building or structure in which the Clerestory Roof is being installed.
Wood, vinyl, fibreglass, aluminium, sand, soda ash, dolomite, limestone, salt cake, etc. are some of the materials that can be utilized for the construction of windows.
What is important in the building process for windows is that it has to be made sure that the glass that is being used is double glazed. As the Clerestory Roof functions on the use of sunlight, it has to be made sure that the window glass does not amplify the glare caused due to the sun.
Also Read: What Is Pointing? | Keyed Pointing | Tuck Pointing
Clerestory Roof Pros and Cons
Here, some of clerestory roof advantages and disadvantages are:
Pros of Clerestory Roof
There are various advantages of clerestory that are as follows:
- Clerestory Roofs are designed in a way that favours the entering of sunlight into the building. Natural light is not only good for health but also decreases energy consumption during the day.
- Clerestory Roofs allow the natural breeze to flow through the Clerestory Windows. Such ventilation is an optimum result in many such structures.
- Less energy consumption is another advantage of designing buildings and structures with Clerestory Roofs.
- For daylight to enter the houses or structures, usually a little privacy has to be given up. But when Clerestory Roofs are utilized, privacy is not breached, due to the significant height of the windows. This helps in securing the interior view of the building or structure.
- Clerestory Roofs can be installed in buildings or structures where the eye-level view of the outside is not that much pleasing. This way the unpleasant view can be avoided and the pros of Clerestory Roofs can be taken advantage of.
- Clerestory Roofs can be installed in buildings or structures where the eye-level view of the outside is open and spacious. This allows the residents to enjoy the pleasant views while also maintaining their privacy.
- Clerestory Roofs have a lot less glare when compared to skylights.
- The illumination provided by Clerestory Roofs can not be compared to artificial lightings that are used in houses or buildings otherwise.
- Clerestory Roofs give more security to residents as opposed to ordinary windows, especially in climates when keeping windows open is regular.
- The utilization of Clerestory Roofs satisfies the need of having windows in buildings or structures and thus makes room for other uses of walls inside.
- The setup of furniture and other interior accessories becomes easier in places where Clerestory Roofs are installed.
- The natural lighting that is provided by Clerestory Roofs brings an aesthetic to the whole place. This improves the atmosphere and results in better humanly functions in general.
- Clerestory Roofs can be installed in rooms or structures where outside distraction needs to be avoided. This makes sure that the functions of windows are not compromised while minimizing distractions.
- The use and maintenance of drapes or curtains can be escaped completely with the installation of Clerestory Roofs because glare is avoided in this type of setting.
- Almost all architectural designs support the building of Clerestory Roof for the daylight and ventilation purpose that it equips the roof with.
- The installation of Clestory Roofs is quite famous in small scale construction projects for the airy and spacious value that it adds to the building or structure.
Cons of Clerestory Roof
Some of Clerestory roof disadvantages are:
- Clerestory Roofs can cause the interior to overheat in scorching summers, due to the direct access to sunlight.
- Clerestory Roofs are known to play a part in heat loss in harsh winters when the temperature inside the house or building needs to be maintained above the temperature of the outside.
- If not installed correctly, the use of Clerestory Roofs can cause unpredictable glare.
- The problem of having too much light has been recorded at certain times when structures or buildings are installed with Clerestory Roofs.
- The use and operation of drapes or curtains for Clerestory Roof windows is a complicated task.
- Even when drapes or curtains are used and maintained, the look and fashion of Clerestory Roofs get mellowed down due to them.
- Installation of Clerestory Roof in cold places leads to high electricity usage for the purpose of keeping the interior of the building or structure warm. The property that hot or warm air holds of rising up and escaping out of these glass structures makes Clerestory Roofs unpopular for usage in places that have cold climates most of the year.
- The cost of construction of Clerestory Roofs is much more than the cost of construction of standard roofs.
Also Read: Best Gutter Sealants
What Does a Clerestory Roof Cost?
The cost of installing Clerestory Roofing depends on a number of factors. The location of the window, the length of the space which has to be installed with windows, the number of frames to be used for installation, the quality of materials that are utilized like glass, etc. are a few of the factors that need to be taken into consideration.
When the construction of projects has a complicated roof design, the cost of the construction proportionally increases. Taking into consideration of labor and material resources, the cost of Clerestory Roof is distinctly more than the cost of construction of standard roofs.
The cost for the installation of Clerestory Roofs can typically start at roughly $ 800 and can also go up to roughly $1400.
Cost-cutting in the construction of the foundation of any building or structure is not advised as it can compromise the quality and strength of the whole structure in the long run.
Admittedly, the construction of Clerestory Roofs is expensive when compared to a standard roof, but it is seen to be worth the cost when the pros and cons of its construction are measured.
Conclusion of Clerestory Roof
In history, the use of Clerestory Roofs has been recorded to the early Egyptians. In those times, the installation of Clerestory Roof for structures or buildings used to take place using stone slabs.
As of now, the trend of utilizing Clerestory Roofing in architecture has seen a variety of modifications and experiments regarding design and material used. Although an expensive feature to add to the architecture design of any structure or building, the advantages of these roofs are well reasoned and noticeable when compared to a standard roof.
Clerestory Roofs not only are practical for the interior but also beautify the exterior of any building or structure. Even though the installation of Clerestory Roof in architecture is an ancient trend, it is utilized in modern times for its aesthetic properties.
This evergreen trend is still popular and widely used in commercial buildings, offices, and even in residential structures.
Like this post? Share it with your friends!
Suggested Read –
- What Is Hip and Valley Roof? | Building a Hip and Valley Roof | Advantages and Disadvantages of Hip and Valley Roof
- What Is a Sawtooth Roof? | How to Build a Sawtooth Roof?
- 6 Best Types of Gutter Guard
- 6+ Best Garage Door Seal for Uneven Floor
- What Is Roof Eaves? | Different Types of Eaves Styles | Roof Eaves Repair Cost
- What Is Slurry Wall Construction? | Slurry Wall Construction Process
Frequently Asked Questions (FAQ)
What Is a Clerestory Roof?
A clerestory roof is a roof with a vertical wall which sits between the two sloping sides, which features a row of windows (or one long, continuous window). The clerestory roof can be symmetrical, with a hipped or gable-type design, or else it can be asymmetrical, resembling something closer to a skillion roof.
What Are the Disadvantages of a Clerestory Roof?
Clerestory windows – like roof windows or skylights – can cause serious overheating and heat loss problems – much more than common windows. Clerestory windows can have a negative trade-off. They can be a source of energy loss (even with the best glazing) and can produce unexpected glare and overheating.
What Is the Purpose of Clerestory?
In architecture, a clerestory (/ˈklɪərstɔːri/ KLEER-stor-ee; lit. ‘clear storey’, also clearstory, clearstorey, or overstorey; from Old French cler estor) is a high section of wall that contains windows above eye-level. Its purpose is to admit light, fresh air, or both.
What Is the Span of a Clerestory Roof?
The Clerestory Truss is configurable in a range of sizes with typical spans between 24′-60′ (7.3-18.3 m) and overall heights of 5′-37’6” (1.52-11.43 m). The thickness of wood trusses is commonly 1.5”, 3”, or 4.5” (3.8, 7.6, 11.4 cm). Trusses have a pitch ratio typically between 1:1 to 1:6.
What Is the Difference Between Clerestory and Skylight?
Clerestories are preferred to skylights to avoid roof penetrations. Skylights must be simple in shape and integrated with the roof system to eliminate leakage. Design clerestories and skylights using the same principles for seasonal shading that are required for walls and roof overhangs.
What Are the Benefits of a Clerestory Roof?
- Clerestory roofs can provide natural light, privacy, and ventilation.
- Natural light Clerestory windows are large windows above eye level that let in ambient light. They can be placed in a row below the roofline, above roof lines, or above overhangs. Their placement and design can reduce glare.
- Privacy Clerestory windows are on the roofline, which can provide privacy.
- Ventilation Clerestory windows can be designed to open, which can remove inside air and allow breezes to enter. They can be used for natural ventilation in hot climates.
Can a Clerestory Roof Be Energy-Efficient?
Yes, clerestory roofs can contribute to energy efficiency. By harnessing natural light, they reduce the reliance on artificial lighting, lowering energy consumption. Properly designed clerestory windows also allow for passive solar heating, contributing to thermal comfort.
 Skip to content
Skip to content 





