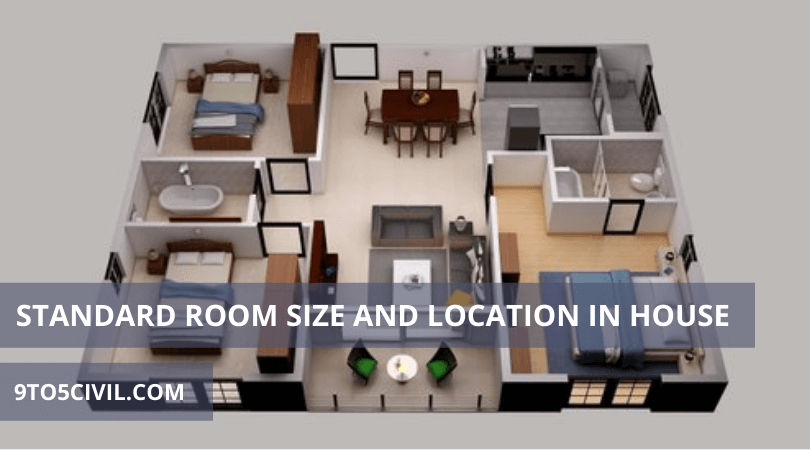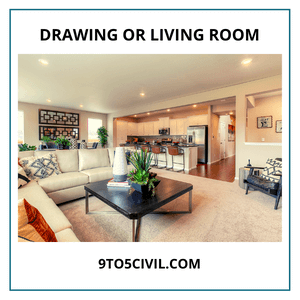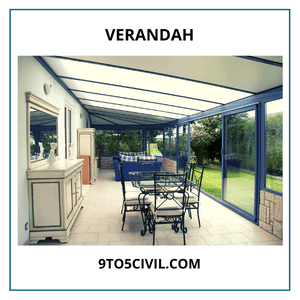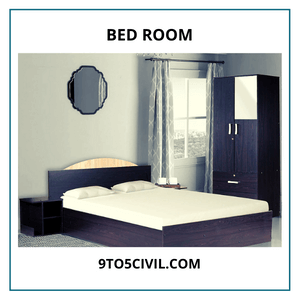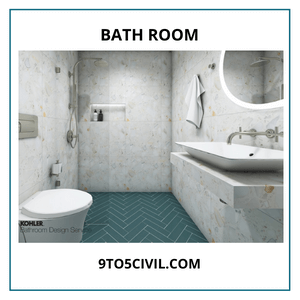Introduction of Standard Room Size and Location in House
Standard room size is usually determined by the furniture entering the room. The standard room size list is used to determine the area for the proposed planning purposes.
For a room with different features of a residential building, there are some standard room sizes. Such as residential buildings, drawing rooms, bedrooms, kitchens, living rooms, bathrooms, toilets, garages, etc.
The suitable location of different rooms of the house and its standard room size should be taken into consideration while planning a residential building.
The development of a residential housing scheme is a very important plan. Because every house needs to be according to a suitable size. So for the full development of a residential building plan, you need to know the standard sizes of different rooms of a residential building.
If you have a large space, you can plan your home according to the standard size. Or if your space is small, choose a suitable small standard size based on the standard size. So that you can easily plan your building.
Each room of a residential building has its own standard size based on its needs. But, usually, the minimum standard size for rooms for a residential building is 330 square feet.
The size of a standard room is usually determined by the function of the room and the furniture. Depending on the size of the common rooms and the use of a list of their locations are used for planning purposes in a residential building.
The Standard Room Size In a House & Location
1. Standard Room Size for Drawing or Living Room
The drawing room or living room is a simple, comfortable, and attractive room for family members and friends, and guests. Sometimes it can be used as a reception room and dining room on special occasions.
The drawing room should be located in the center of the residential building. In addition, the drawing-room should be connected to the veranda and dining place. Its location should be lighted and ventilated.
In general, the drawing or living room is the largest room in a residential building. So that it can be used for some ceremonial function at home. The size of the drawing-room should be determined by the design of the furniture. The standard size of a drawing room is usually 4200mm (14ft) X 4800mm (16ft) to 5400mm (18ft) X 7200mm (24ft).
2. Standard Guest Bedroom Size
The location of the guest room should be next to the drawing room. The guest room should be well sunlight and ventilated.
The guest room should be disconnected from the living room inside the house. The guest room should be separate from the bathroom and water closet.
The standard size of the guest room is 3000mm (10ft) X 3600mm (12ft).
3. Dining Table Standard Size
Generally, the location of the dining room should be at the back of the drawing-room or living room and close to the kitchen. In modern houses, drawing rooms and dining rooms can be combined to be used for special occasions. In some conservative families, the drawing-room and dining room are kept separate.
The standard size for different sized dining rooms is as follows:
- Large size of dining room : 4.26 x 5.48(23.35) 14 x 18(252).
- Small size of dining room : 3.05 X 3.66(11.16) 10 x 12(120).
- Very small size of dining room: 3.05 X 2.44(7.42).
4. Standard Room Size for Verandah
The location for the veranda in the residential building is considered excellent south and west. If the front of the building is on the east side it can also be on the east side as the purpose of the verandah waiting room. This location separates the entrance area from the building.
The walls of the building should be shaded by daylight through the veranda. Therefore the veranda should not be more than 2: 3 height above the width of the floor.
5. Standard Bedroom Size
The bedroom should be located on the corner of the residential building. So that the bedroom is well ventilated and privacy can be provided. In addition, at least one wall is left open for good ventilation and lighting for the bedroom.
Bedrooms in residential houses should be located in the direction of the wind. The bedroom should have as much floor area cover as possible from the sunlight window during the morning hours.
The bedroom has 9.5 cubic meters of space per adult and 5.5 cubic meters of space per child. Appropriate space is allocated for furniture in the bedroom. The bedroom is made with bathroom facilities.
The standard size of bedrooms in residential houses ranges from 3000mm (10ft) X 3600mm (12ft) to 4200mm (14ft) X 4800mm (16ft). The average bedroom size is about 132 square feet while there are bedrooms much larger than even 144 square feet.
6. Standard Kitchen Size
There is a suitable place for a kitchen in the rear NE corner of the residential building. The kitchen should usually be connected to the dining room. It should have a suitable approach to exit.
Minimum Area for Kitchen should be 5 Sq.m.
Minimum size of kitchen = Kitchen room width should not be less than 1.8 m. The kitchen area can be made up of 4.5 square meters in case of a separate store. The floor area of the kitchen which is also to be used as a connecting dining room should not be less than 7.5 square meters.
Minimum height of the room: The minimum height of the kitchen should not be less than 2.75 meters.
If the location of the kitchen in a residential building should be such that maximum sunlight comes in the morning hours.
Adequate ventilation windows should be provided in the kitchen to prevent smoke. Window space in the kitchen should be at least 15% of the floor area Should be kept.
The sink should be provided for washing tin in the kitchen and the kitchen should provide a sufficient number of shelves. The kitchen is connected to the store room if there is less space available in the residential building.
The standard size of a kitchen room should usually be 2500mm (8ft) X 3900mm (13ft) to 3000mm (10ft) X 3600mm (12ft).
Also Read : What Is MDF? | MDF Board Uses | MDF Board Properties | Application of MDF Board |
7. Storage Room Size
Minimum size of Store Room:
- Generally, the minimum area for store room should be 3 square meters.
Store Room Height:
- The minimum height of the storeroom should not be less than 2.2 meters.
The store room should be located close to the kitchen. And the kitchen should have enough space to store the necessary accessories and necessities. An adequate number of shelves should be provided in the store.
The standard size of room for different sized store rooms is as follows:
- The LARGE standard size of store room: 3.65 x 4.26(15.55) to 12 x 14(168).
- The MEDIUM standard size of store room: 2.44 x 3.05(7.42) to 8 x 10(80).
- The SMALL standard size of store room: 1.52X1.83(2.80) to 5 x 6 (30).
7. Pantry Room Size
The pantry has a sufficient number of cupboards and shelves for storing cooked food. It is designed near the dining room. Usually, it serves the food prepared in the kitchen.
The standard size of a pantry is usually 2500mm (8ft) X 3000mm (10ft).
8. Standard Room Size for Garage
Minimum area for garage: Minimum area for the garage should be 12.5 square meters.
Room height: The minimum height of the garage should be 2.4 meters.
Also Read : What Is Residential Building? | Types of Residential Buildings | Site Selection for Residential Buildings
9. Standard Room Size for Bath Room
Nowadays it has become common to provide a bathroom and water closet with a bedroom in a residential building. Baths and WCs should be provided separately from each other in a residential building. So that both can be used by two different users at the same time.
A separate bath and toilet are very useful when there are many guests during an occasion or a special festival. Showers and WC need to provide good ventilation and natural light. The bathroom is placed for ventilation at a height of 2000mm. So that light and privacy can be maintained in the bathroom.
The sizes of common bathrooms of different standard sizes are as follows.
- Bathroom with WC combined: 1800mm X 1800mm to 1800mm X 2500mm.
- Separate bathroom size: 1200mm X 1800mm.
Also Read : What Is the Estimate? | Type of Estimate | Advantage & Disadvantage of Estimate
Like this post? Share it with your friends!
Suggested Read –
- What Is CMU Wall? | Characteristics of CMU Block | CMU Block Dimensions | CMU Retaining Wall Construction | CMU Block Shapes | CMU Block Weight | Advantages & Disadvantages of CMU Walls |
- What Is Construction Cost Estimate? | Type of Construction Cost Estimate | Advantage of Construction Cost Estimate | Disadvantage of Construction Cost Estimate
- What Is Residential Building? | Types of Residential Buildings | Site Selection for Residential Buildings
- Types of Beams in Constructions
- What Is Pier and Beam Foundation? | Advantages &Disadvantages of Pier and Beam Foundations | Difference Between Pier and Beam Foundation Vs Slab Foundation | Pier and Beam Foundation Cost
Frequently Asked Questions (FAQ)
What Are the Living Room Dimensions?
Living Room Dimensions:
- Small: 10 ft x 13 ft (130 square feet)
- Medium: 12 ft x 18 ft (216 square feet)
- Large: 15 ft x 20+ ft (300 square feet)
What Is the Best Size for a Living Room?
In a small home, 10 by 13 square feet is usually the optimal size for a living room. It’s not enough to entertain a larger party, but for a small get together, a living room of this square footage should be more than adequate.
What Is the Average Size of a Family Room Size?
To provide an open space, family rooms should have high ceilings and ample room for seating and entertainment. A good standard size for a family room is about 12 x 18 feet, which can comfortably fit a family of six to ten depending on furniture selections.
Standard Room Size for Bath Room
Sizes of common bathrooms of different standard sizes are as follows.
- Bathroom with WC combined: 1800mm X 1800mm to 1800mm X 2500mm.
- Separate bathroom size: 1200mm X 1800mm.
Standard Kitchen Size
Most kitchens are around 10 × 10 in 1500 square foot homes. However, in larger houses, it is taken up to 200 square feet, or 12 × 15. Even in the largest homes, kitchens are rarely larger than 20 × 20 or 400 square feet. However, this is the average size of a home in the United States.
Dining Table Standard Size
Most dining tables are made according to standard measurements. The standard width is 36-40 inches while standard height is 29-31 inches.
 Skip to content
Skip to content 