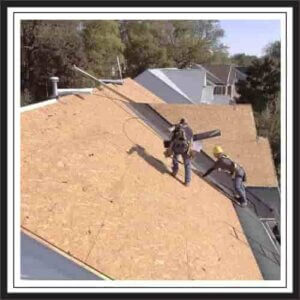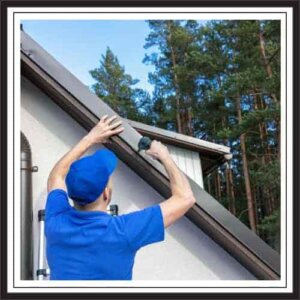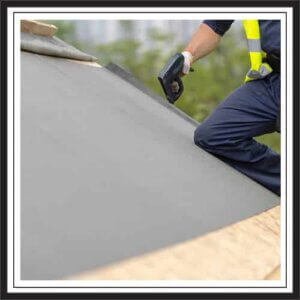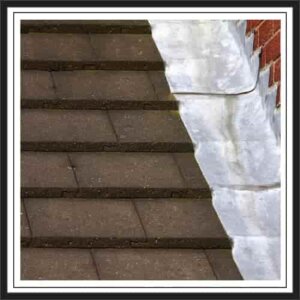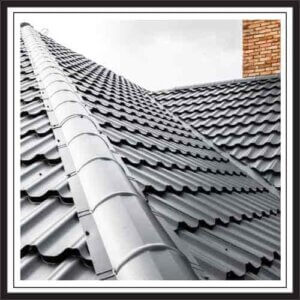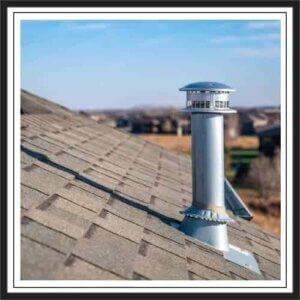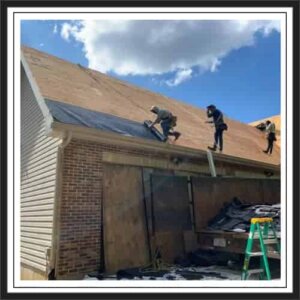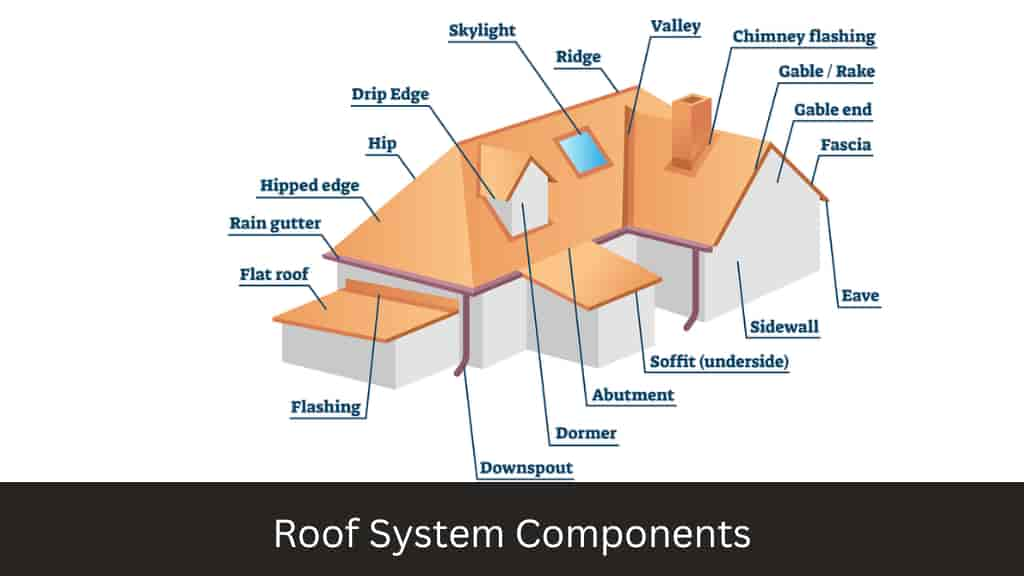
Roof System Components
Roof System Components make up a complete roof system. They work together to provide protection against the elements, improve energy efficiency, enhance aesthetics, and extend the life of the roof. Understanding the various components of a roofing system can help homeowners, contractors, and architects make decisions about roof design, installation, maintenance, and repair.
The main parts of the roof system include roof covering, underlayment, ventilation, insulation, flashing, and gutters. Each roofing component plays a unique role in ensuring a functional and durable roof. which performs well in various weather conditions and adds value to the building.
In this article, we will provide an overview of these roof system components and their functions.
10 Roof System Components
1. Roof Decking
Roof decking, also known as roof sheathing. It is a crucial component of the foundation of the roof system. Made of wooden boards such as plywood or planks, the ceiling decking serves as the foundation. It provides structural support and stability to the entire roof. Roof decking acts as the base layer. It can withstand the harshness of external weather and provides protection to the building structure.
Two types of roof decking are available: plank decking and sheet decking. Plank decking is made of elongated and rectangular planks of wood that are available in two sizes, 1×6 and 1×8.
Sheet decking (or sheathing) is essentially made of plywood or OSB sheets.
OSB (oriented strand board) is made of wood chips/strips compressed into 7/16″-thick sheets. Depending on the extent of the rafter, plywood comes in various thicknesses (3/8″, 1/2″, 5/8″, and 34″).
2. Drip Edge
A drip edge is a protective metal flashing that is installed along the roof edges (eaves and racks). Its purpose is to protect fascia boards and roof decking from rot caused by prolonged exposure to moisture.
Installation of drip edges on racks and eaves is mandated by the building code. Not only must it be there for your property to pass inspection, but it must also be properly installed.
Many roofs do not have a drip edge. Some roofers skip it to keep their prices low or simply because they are lazy. If your roof estimate does not include a line item for the drip edge, you will either need to add it
3. Roof Underlayment
A roofing underlayment is a protective material that is installed over your roof decking and roofing material, such as asphalt shingles or metal roofing, to add an extra layer of protection against the elements. If water can penetrate the roofing material it acts as a protection for your roof decking. A roof underlayment provides an additional layer of protection against potential damage.
There are two main types of underlayment used in roofing: felt and synthetic. Felt underlayment has long been used in the roofing industry. It comes in 15 lb and 30 lb rolls. While both types are effective, a 30 lb felt underlayment is denser, stronger, and less prone to tearing than a 15 lb felt.
Synthetic underlayments are made from woven or spun polyethylene or polypropylene. And it offers superior durability, better nail retention, and improved water repellency compared to the felt underlayment.
4. Roof Flashing
Roof flashing is a critical metal material. This plays an important role in preventing water leakage by directing water away from certain areas of your roof, such as walls, chimneys, and roof valleys. Among all the components used in roofing, roof flashing is of utmost importance.
There are various options for metal materials used for roof flashing, including aluminum, steel, and copper. Steel is the most commonly used metal for residential roofing systems due to its affordability and clean appearance. If you’re looking for a more upgraded aesthetic, copper is a premium choice, although it costs more.
Roof flashing is designed to make other roof components more lively. It is always recommended to replace the roof flashing when installing a new roof. Proper installation and maintenance of roof flashing contribute greatly to the longevity and efficiency of your roof.
5. Ridge Capping
Ridge capping is an important component. which is installed at the top of the roof where two slopes meet. Ridge capping is usually pre-bent to conform perfectly to the roof strip, ensuring a secure fit. However, some roofing contractors may try to reduce costs by using 3-tab shingles instead of the manufacturer’s ridge capping on the ridge during asphalt roof replacement.
It is important to use the correct ridge capping material designed for the roofing system. Cutting corners using inappropriate materials can compromise the integrity of the roof and lead to expensive repairs in the future. Proper installation of ridge capping is essential to ensure a watertight seal on the ridge and maintain the life and functionality of the roof.
6. Roof Vents
Roof vents provide proper air circulation for your attic and living space. Active and passive ventilation systems offer a variety of choices for roof outlets.
If you have an active ventilation system, you’ll choose turbine vents, solar-powered vents, ridge vents with baffles, or power vents. For a passive ventilation system, you can choose static vents (box vents), ridge vents without baffles, or gable-end vents. We recommend you install an active ventilation system.
If your building is improperly ventilated, the lifespan of your roof will be shortened. And your energy costs will increase.
7. Ice and Water Shield
Ice and Water Shield is a roofing underlayment that prevents water infiltration caused by ice dams, wind-driven rain, and other forms of precipitation. Typically, it is placed before the installation of shingles or other roofing materials.
Ice and Water Shield is designed to adhere to the roof deck and self-seal around fasteners and other penetrations. This aids in the creation of a watertight barrier that prevents water from penetrating the roof deck and causing harm to the building’s foundation or interior.
8. Insulation
Roof insulation plays a key role in energy efficiency, comfort, and durability. Thermal insulation materials are used to minimize heat transfer, regulate temperature and prevent moisture. That reduces heating and cooling costs.
Roof insulation comes in a variety of forms, such as batts, rolls, or rigid foam, and is typically installed between the roof deck and the underlayment or roofing material.
It can be made from materials including fiberglass, mineral wool, cellulose, spray foam, or natural fibers. Each of them has its own unique properties and functionality.
9. Gutters and Downspouts
Roof gutters and downspouts are Roof System Components. It helps in rainwater management and protects roofs, walls, and foundations from water damage. Gutters collect rainwater from the roof and carry it downward, which then carries the water away from the building.
Gutters and downspouts are important to prevent water infiltration, erosion, flooding, and damage to building structures.
Gutters are usually installed along the edges of the roof, and they collect rainwater. Gutters and downspouts are usually made of materials such as aluminum, steel, plastic, or copper.
Additionally, they are available in different styles and sizes to accommodate different types of roofs and architectural designs. Downspouts are connected to drains. which acts to carry the rainwater to the ground or into the drainage system.
Roof gutters and downspouts help prevent erosion around the building by directing rainwater away from the foundation, which helps protect landscaping and prevent soil erosion.
Additionally, gutters and downspouts can help prevent water from seeping into a building’s interior, providing protection against water damage, mold growth, and other problems.
10. Soffit and Fascia
Soffit and fascia provide ventilation, protect against moisture and insects, and enhance the exterior aesthetics of the building. A soffit covers the underside of eaves or overhangs, which are usually installed between the roof and the side of the building. Materials like wood, aluminum, plastic, or fiber cement are used for soffit. It is available in various styles and finishes. Soffit panels can also be designed with small holes or vents.
In addition, it provides ventilation and helps normal temperature, and prevents moisture build-up. A soffit roof helps protect the rafters and interior of the building from moisture and pests.
Fascia is the vertical band that runs along the edge of the roof, covering the ends of the roof rafters. It is usually made from the same material as the soffit.
The soffit and fascia also act as a barrier against moisture, insects, and other environmental elements. They help protect the roof, rafters, and interior of the building from water damage, insects, and other potential sources of damage.
If the soffit and fascia are properly installed and maintained, the lifespan and efficiency of the roof are increased.
What Are Metal Roof Components?
Understanding the Components of a Metal Roof
- Metal Panels.
- Fasteners & Clips.
- Underlayment.
- Sealant.
- Trim.
- Closures.
What Are Flat Roof Components?
At the most basic level, a flat roof consists of three basic components:
- Weatherproofing
- Reinforcement
- Surfacing
What Are the Main Roof System Components?
- Roof Decking
- Drip Edge
- Roof Underlayment
- Roof Flashing
- Ridge Capping
- Roof Vents
- Ice and Water Shield
- Insulation
- Gutters and Downspouts
- Soffit and Fascia
 Skip to content
Skip to content
