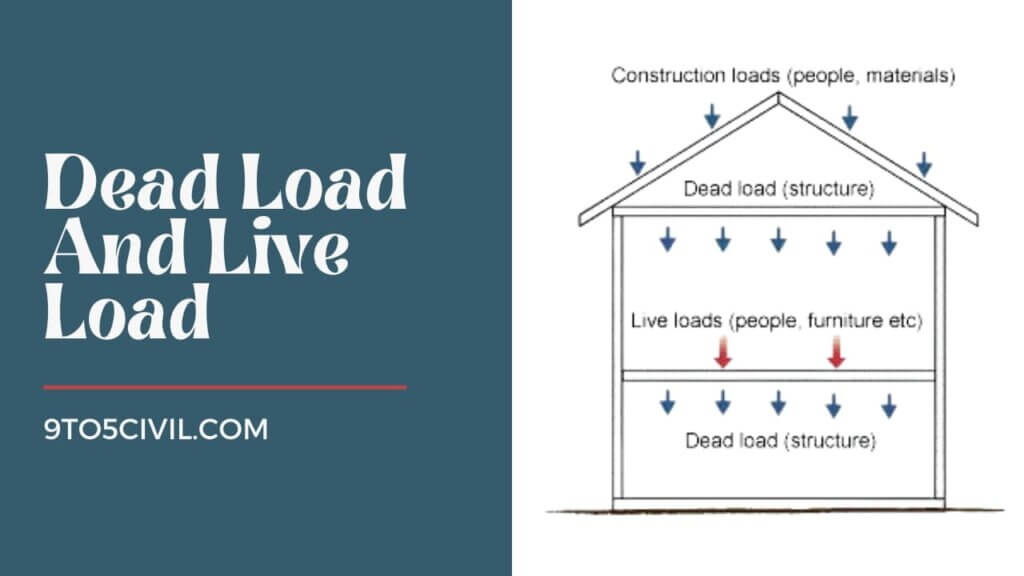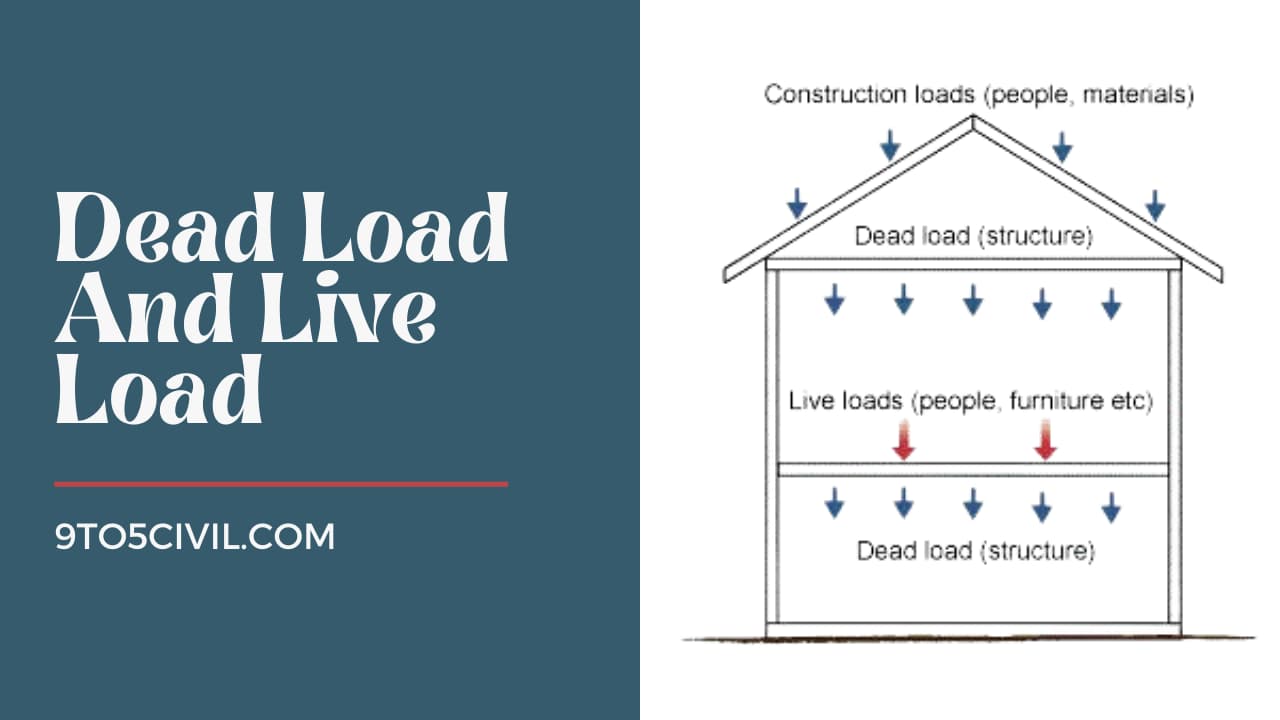
What Is a Dead Load?
Dead loads, are considered permanent or static loads. The dead load in the building continues to increase over time. The dead load includes the weight of various structural parts of the building, such as concrete beams, walls, ceilings, structural flooring components, doors and windows, furniture, etc.
In addition, dead loads can include permanent structural partitions, immovable fixtures, built-in cupboards, kitchen platforms, etc.
Dead loads can be as stress or compression in a static building. It is used to calculate dead load in laboratory testing methods and building design.
Dead loads in any structure have their full weight in the building. Dead loads usually form a static load in floors, walls, ceilings, columns, stairs, permanent devices, etc., in any building, which do not change during the life span of the building.
The construction of buildings depends on the structural load. So building codes require that the building safely resist all actions during its life span. Structures are designed by calculating all loads and taking into account their use.
Also Read : What Is Concrete Mix Ratio? | Type of Concrete Mix Ratio | Factor Affecting of Concrete Mix Ratio
Dead load on a structure Permanent elements such as beams, floor slabs, walls, and columns produce a ‘dead’ load during the lifetime of the building. Dead loads seem to be due to gravity. So the calculation of the time of its building design is done.
Dead load = Volume of member x unit weight of material
The exact dead load is determined by calculating the volume of each member in the building and multiplying the unit weight of the material made from it.
| Sr. No | Material | Unit Weight kN/m3 |
| 1 | Mild steel | 77 |
| 2 | Glass | 25.5 |
| 3 | Plain Cement Concrete | 23.5 |
| 4 | Reinforced Cement Concrete | 24 |
| 5 | Timber | 5.0-8.0 |
| 6 | Brick Masonry | 18.8 |
| 7 | Plain Cement Concrete | 23.5 |
Examples
Find the live load from the figure shown below.
volume of beam = 8.0 x 0.6 x 0.3 = 1.44 m3
Unit weight of reinforced concrete is 24 kN/m3.
A dead load of beam = volume x unit weight
= 1.44 m3 x 24 kN/m3
= 34.56 kN.
What Is Live Load?
The live load includes some of the building’s moving objects and peoples. Such as people, desks, closets, and filing cabinets, etc., create an emphasis on the design of the structure. This load varies from time to time. And its intensity also changes significantly over time. One room may be empty at a time in different classrooms. Other classrooms may be full of people. The additional load in the live load is calculated.
Live load is the load generated by the dynamic forces for business and desired use. They represent dynamic forces that can be moved into a building or perform for any specific work structure. This load includes people, furniture, appliances, migration devices, and automobiles.
According to ASCE (American Society of Civil Engineers), the value of the minimum live load required in the design should always be kept higher than the maximum expected live load during the lifetime of the building. Live loads are indicated according to use per business and building type as per ASCE guidelines. Live load always depends on the structure.
Live loads depend on structural strength. Therefore the live load is calculated according to the specific use of the building. All unfixed items in the building generate a ‘live’ load on the structure. Live loads depend on usage and capacity.
Also Read : What is a Short Column? | What Is a Long Column? | Difference Between Short Column and Long Column
The live loads for different buildings are as follows.
| Live loads for different buildings | Uniformly distributed load kPa or kN/m2 |
| Houses | 1.5 |
| Parking, vehicle > 2.5 t | 5 |
| Offices | 3 |
| Dance halls, bars, lounges | 5 |
| Flats, apartments, motel bedrooms | 2 |
| Hospitals, school assembly areas | 3 |
| Workshops | 5 |
For Example,
Find the live load from the figure shown below.
Area of floor = 8.0 m x 4.0 m = 32 m2.
Live load of a house = 1.5 kPa.
Therefore, live load of floor = 32 m2 x 1.5 kPa = 48 kN.
Also Read : What is a Short Column? | What Is a Long Column? | Difference Between Short Column and Long Column
Environmental Load
Environmental load affects the structure by topographic and external weather conditions.
Wind Load
The wind load is applied to the structure of the building by the movement of air. Therefore, analyzing meteorology and aerodynamics is essential for the structure of a building.
Calculating the wind load for small and low-rise buildings, in general, may not be a significant concern, but when using lighter materials and shapes for high-rise buildings the air load is affected.
Where the dead weight of the building structure is unable to withstand the wind load, additional structures are required.
The intrinsic value of wind speed in the design of a building is determined from historical records. In complex situations, changes in airflow are assessed for the structure of the building. And wind testing for building design.
Also Read : What Is Pitched Roof? | Types of Pitched Roof | Advantage & Disadvantage of Pitched Roof
Snow Load (SL)
Snow load is caused by the accumulation of ice. Snow load is a concern in snowy geographical regions. Because snowfall is heavy and frequent in such an area. The accumulation of ice increases the size load in the structure.
The shape of the roof plays a particularly important role in resisting the intensity of the snow load. Snow falling on a flat roof is likely to accumulate on the roof. When the snow in the pitched roof slides over the roof.
Earthquake Load
Significant imposed loads can occur on the structure of a building during an earthquake. The design of buildings in areas of seismic activity needs to be carefully analyzed and the structure of the building needs to be designed in such a way that it does not fail in the event of an earthquake.
Thermal Loads
The material of the building structure has the property of expanding with the change of temperature. This causes a significant load on the structure. Expansion joints are provided on the long span of structures such as walls and floors. So that the elements of the structure can function physically differently and expand without damaging the structure.
Also Read : What Is Bridge Abutment? | Uses of Bridge Abutment | Components of Bridge Abutment | Type of Abutment
Difference Between Dead Load Vs Live Load
Dead loads are static forces that are constant for a long time. They can also be Tension or compression. Live loads are usually migration loads. These may include properties such as impact, motion, vibration, etc., by significant dynamic elements.
In the example of a live load bridge, live activity changes due to a change in vehicle behavior or external forces. In the example of a dead load bridge, the load is transferred to the bridge support due to the bridge’s weight in which the weight of the bridge is the constant load.
Dead loads on structural permanent elements such as beams, floor slabs, walls, and consoles generate ‘dead’ loads during building training. Live load is the load generated by the dynamic forces for business and desired use.
Like this post? Share it with your friends!
Suggested Read –
- What Is Concept Drawings? | Architecture Concept Drawing | Types of Drawings for Building Design
- What is Tributary Area? | Tributary Area in Column | How to Calculate Tributary Areas
- What Is a Concrete Wall Finish? | Types of Concrete Finishes
- What Is Fire Escape Staircase? | Types of Fire Escaping Stairs | Fire Escape Staircase Regulations
- What Is Concrete Topping? | Purpose of Topping Slab | Type of Concrete Topping Slab | Advantages & Disadvantages of Topping Slab | Construction Process of Laying Concrete Topping
 Skip to content
Skip to content 

