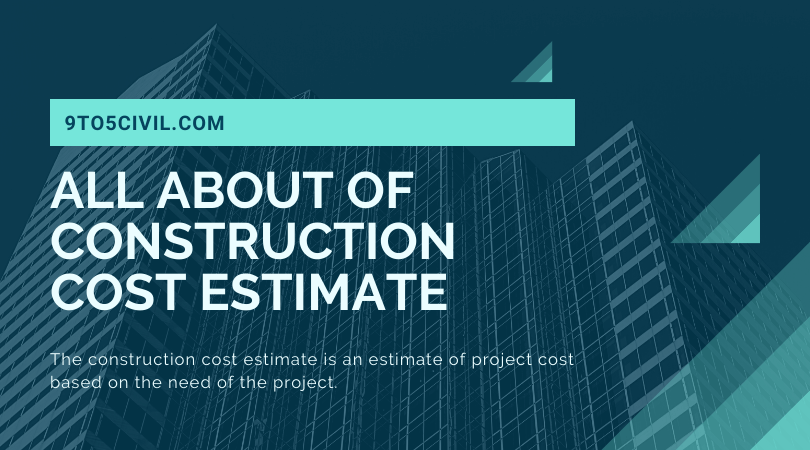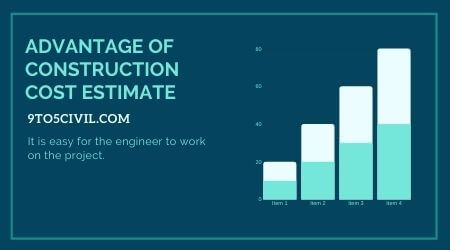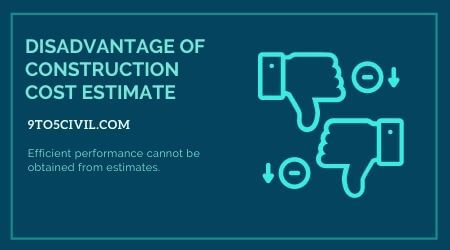What Is Construction Cost Estimate?
The construction cost estimate is an estimate of project cost based on the need of the project. Such estimates are usually prepared before the construction project is undertaken. It includes various items depending on the need of the project.
Construction costs are part of the total cost incurred during the development of the building. Construction costs will be, very broadly, the costs incurred by actual construction work.
Some projects can be decided by agreement with the main contractor.
Construction costs are estimated by an experienced engineer. An experienced engineer can estimate the cost of construction in detail by considering various items of the building.
Based on the various criteria of building, there are mainly 8 cost estimates in construction.
Types of Construction Cost Estimate
- Preliminary Construction Cost Estimate
- Cube Rate Method
- Plinth Area Method
- Detailed Cost Estimate
- Approximate Quantity Method
- Revised Cost Estimate
- Supplementary Cost Estimate
- Annual Repair Cost Estimate
1. Preliminary Construction Cost Estimate
The Preliminary Cost Estimate is known as the estimated cost estimate or budget estimate. These estimates are usually prepared at an early stage to determine the estimated cost of the project.
With such an estimate, it becomes useful for the competent administration department to determine the financial position and policy for the project.
In this type of estimate cost, a preliminary estimate is prepared based on the context of the cost of similar projects. In this type of estimate, the estimated cost of each important item of work is shown based on the need and usefulness of each item of work.
Important work items include the cost of land, electrification, cost of road, cost of water supply, cost of each house, etc.
2. Construction Cost Estimate: Cube Rate Method
This type of construction cost estimate is obtained by multiplying the plinth area by the height of the building. This type of estimate takes into account the total height of the building from floor level to ceiling level.
This type of construction cost estimate is more suitable for high-rise buildings.
This type of estimation cost method is more suitable than the plinth area method. The cost per cubic meter is determined by the cost of the buildings located on the site.
This type of construction cost estimate does not take into account things like foundation, plinth, and parapet above the roof level.
Also Read :Top Construction Companies in the USA
3. Construction Cost Estimate: Plinth Area Method
This type of construction cost estimate is calculated based on the plinth area of the building. In this method, the external dimensions of the building at floor level are calculated from the plinth area rate of the building.
In the method of plinth area estimation, the plinth area of a building is obtained by multiplying the plinth area rate by the market price.
For example, if you want to calculate the plinth area of 100 sq.m. of land in any plot area and the plinth area for a building in that area is 2000 per sq.m., it can be calculated as follows.
According to plinth area estimation method 100 X 2000 = 200000 Rs.
This type of estimate does not include open areas, courtyards, etc. If the building is multistory, estimates are prepared according to the different plinth area for each floor level.
4. Construction Cost Estimate: Detailed Cost Estimate
A detailed estimate of the project cost is prepared after the competent administration approves the initial estimate for the project. This type of estimate provides accurate and detailed estimates. In this type of detailed estimate the cost of each item of work is calculated separately according to the quantity of items of work.
The rates of each item in the project are given according to the working rates of the current market. Based on this, the total estimated cost is calculated. 3 to 5% of the total estimated cost is added for contingency as miscellaneous.
The following are the required details and documents for a detailed estimate.
General Specifications
In the case of buildings, the design and calculation of foundations, beams, slabs, etc. are included.
Schedule of rates
Detailed Specifications
Report
Drawings/plans –
layout plans, elevation, sectional views, detailed drawings, etc.
Also Read :What Is a Beam Bridge? | Types of Beam Bridges | Advantage & Disadvantage of Beam Bridge
5. Construction Cost Estimate: Approximate Quantity Method
In this type of construction cost estimate, the total wall length of the structure is multiplied by the rate per running meter. The value thus obtained gives the total value of the house. In this type of estimate, the rate per running meter is calculated separately for the foundation and superstructure of the building.
In the case of this type of estimate foundation, the rate per running meter is determined keeping in view the cost of excavation, cost of brickwork, quantity up to plinth, etc. In addition, the superstructure is calculated according to the running meter rate keeping in view the building wall, woodworks, flooring, finishing, etc.
6. Construction Cost Estimate: Revised Cost Estimate
Revised cost estimates are prepared when the original approved estimate value exceeds 5% or more. Revised cost estimates are prepared by revising the detailed estimates.
This type of estimate cost is prepared due to a sudden increase in the cost of materials, transportation cost, etc. The reason behind the revision of the estimate is shown on the last page of the revised estimate.
7. Construction Cost Estimate: Supplementary Cost Estimate
Supplementary cost estimates are part of a detailed estimate. In this type of estimate, additional work is prepared during the progress of the original work when it is needed. The budget should include supplementary expenses in the cost of the original estimate.
The project requires approval of the total cost of the work, including the supplementary cost.
8. Construction Cost Estimate: Annual Repair Cost Estimate
The annual repair cost estimate can also be called the annual maintenance estimate of the building. Which is designed to know the maintenance cost to keep the structure of the building in a safe condition. This type of Estimate includes whitewashing, painting, minor repairs, etc.
Also Read :http://9to5civil.com/plinth-beam/
Advantage of Construction Cost Estimate
- Improvements made during project construction can be easily managed due to estimates.
- It is easy for the engineer to work on the project.
- It helps the organization through the maximum productive method.
- It can be used to determine the estimated duration of work for the project.
- The estimated cost of the various works required for the project can be determined from the estimate.
- Operation monitoring is carried out with correction with expected results.
- The estimate allows the project to be completed flawlessly and quickly.
- The staff required for the project can be calculated from the estimate. This staff includes supervisors, engineers, senior engineers, etc.
- Estimates can eliminate errors made for similar projects in previous years.
- The materials required for the project can be ordered from the estimate.
Disadvantage of Construction Cost Estimate
- Efficient performance cannot be obtained from estimates.
- There is a significant difference in the estimated value.
- It is not navigation based on any drawings or specifications.
- Highly customizable for any task subject to limitations for reusability.
- Different interpretations are made incompatible with each task.
- Estimates are not likely to satisfy operations subject to the budget or schedule required for the project.
- Using estimates is expensive. It requires a lot of time and experience.
- The overhead cost for the project is determined. Not efficient for more than that.
- Implementing non-manufacturing operations in a project is not easy. This is because they are calculated based on the different relationships between cost and production.
Like this post? Share it with your friends!
Suggested Read –
- What Is Residential Building? | Types of Residential Buildings | Site Selection for Residential Buildings
- Types of Beams in Constructions
- What Is Pier and Beam Foundation? | Advantages &Disadvantages of Pier and Beam Foundations | Difference Between Pier and Beam Foundation Vs Slab Foundation | Pier and Beam Foundation Cost
- What Are Curb and Gutter? | Difference Between Curb and Gutter | Types of Curb and Gutter | Construction of Curb and Gutter | Advantages of Curb and Gutter
- What Is Retaining Walls? | Uses of Retaining Wall | Types of Retaining Wall | Advantages of Retaining Wall
Frequently Asked Question (FAQ)
Construction Cost Estimate
Construction cost estimating is the process of forecasting the cost of building a physical structure. Project owners use cost estimates to determine a project's scope and feasibility and to allocate budgets. Contractors use them when deciding whether to bid on a project.
What Is the Cost of Construction Per Square Feet?
New home construction costs $100 to $155 per square foot on average with most homeowners paying $155,000 to $416,250, in addition to the cost of your land.
Costs vary considerably based on location and all your choices in design and interior and exterior finishes.
What Are Construction Costs?
Construction costs form part of the overall costs incurred during the development of a built asset such as a building. Very broadly, construction costs will be those costs incurred by the actual construction works themselves, and on some projects may be determined by the value of the contract with the main contractor.
Types of Construction Cost Estimate
The following are different types of cost estimation,
1. preliminary cost estimate.
2. Plinth area cost estimate.
3. Cube rate cost estimate.
4. Approximate quantity method cost estimate.
5. Detailed cost estimate.
6. Revised cost estimate.
7. Supplementary cost estimate.
8. Annual repair cost estimate.
What is a preliminary cost estimate?
A cost estimate is usually prepared when the first layouts of a project are prepared, if not sooner. This estimate is based on detailed take-offs of quantities of basic construction items, such as drywall, flooring, ceiling, and lighting, as shown on preliminary drawings.
What Is Cube Rate Estimate Method?
The cube rate cost estimate of a building is obtained by multiplying the plinth area by the height of the building. The height of the building should be considered from floor level to the top of the roof level. It is more suitable for multi-storied buildings. This method of estimation is more accurate than the plinth area method.
How do you calculate labor costs in construction?
The labor rate pricing is determined by adding the hourly rates of the employees who will be working on a single project. That number should then get multiplied by the labor burden and markup. Always round up to the next dollar in these scenarios. Using a nice, round number always makes it easier.
What Is Plinth Area Rate Estimate?
It is prepared based on the building's plinth area. It is a rough or approximate cost estimate in which the building's plinth area is multiplied by the plinth area rate to get the building cost.
What Is a Revised Cost Estimate?
Revised cost estimate is a detailed estimate and it is prepared when the original sanctioned estimate value is exceeded by 5% or more. The increase may be due to a sudden increase in the cost of materials, cost of transportation etc.
What Is the Difference Between Preliminary Estimate and a Detailed Estimate?
Preliminary estimates: these are typically used very early in the process before the details are complete. Detailed estimates: this type of estimate provides a deep dive into the details and costs of a project. Project management estimates: project managers can pick from four types of estimates for their projects.
 Skip to content
Skip to content


