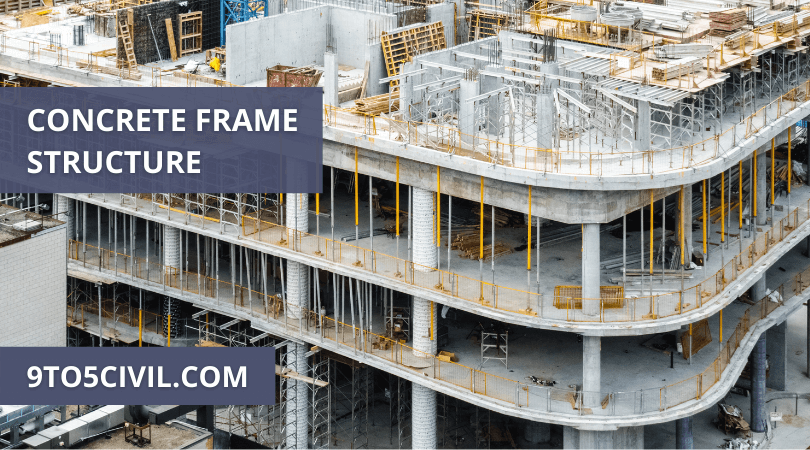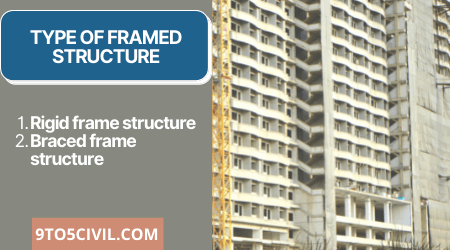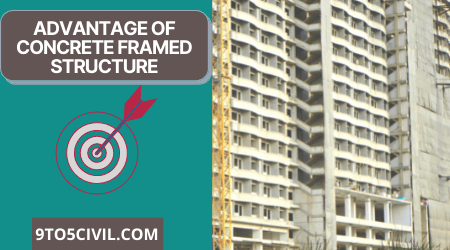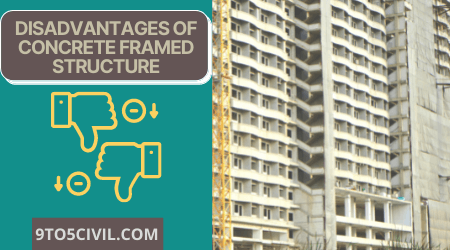What Is Concrete Frame?
A concrete frame consists of the formation of a structure by a network of beams and columns. The concrete frame forms the structural ‘skeleton’ of the building connecting the beams and columns. The beams and columns in this structure are built on a concrete foundation. Thus the concrete frame supports the floor, ceiling, walls, cladding, etc., of the building.
The concrete framed structure should be able to withstand various loads placed on it during its life. These loads include different types of loads such as dead loads, live loads, wind loads, dynamic loads and earthquakes.
Heavy materials such as brick, blockwork, stone, and lighter weight alternatives such as timber can be used as walls for concrete frame structures. It can also use cladding materials for cold concrete frame structures.
Concrete frames can be constructed by precast (manufactured from the site) or by casting on site.
Concrete has the ability to withstand low tension stress. Because of this, it needs reinforcement. To strengthen the reinforcement in concrete, they are provided with a ring and binding wire.
What Is Precast Concrete Frames?
Precast concrete is a ready-made form of concrete, which is usually prepared by concreting in molds in a controlled factory. This mold is used to make a component of the structure. Precast concrete frames can be made more economical and easily.
Precast concrete frames are mostly used in single-story and low-rise structures. The precast concrete members are transported to the construction site, where the frame is erected with the help of a crane.
In this article, you can get information about the types of construction made of concrete, main components, advantages, and disadvantages, etc.
Also Read : What Is a Dead Load? | What Is Live Load? | Difference Between Dead Load Vs Live Load
The Components of Concrete Framed Structures
1. Foundation
The main function of the foundation is to support the structure and transfer the load carried by the columns and beams above it to the solid base.
The foundation forms a flat and solid surface for the structure. On which the structure of the building is erected.
2. Column
Columns are used to support beams or arches in a frame structure. The load on the column comes from the upper part of the walls or ceiling.
The column can be designed to resist external forces as per the requirement like wind or seismic engineering.
Columns can be a decorative element in a concrete frame structure. The columns act as compression members in the frame structure.
Also Read : What Is Beam? | What Is Column? | Difference Between Beam and Column
3. Shear wall
In structural engineering, the shear wall is designed to withstand an earthquake force, which acts as a vertical member.
Shear wall is used as a structural element in high rise buildings. Shear walls are known as long columns in tall buildings. The shear wall looks like a wall. They resist external loads such as wind and earthquake loads.
A shear wall develops shear, torsional and flexural, axial stress resulting in the distribution of complex internal stress through the shear wall. In this way, the load is transferred to the foundation of the building.
4. Beam
Beams are various horizontal load-bearing members in a framed structure. The function of the beam carries the load of the slab and the direct load of the masonry walls and their self-weight.
In a concrete frame, some beams are supported on other beams. The beam can be supported on the column to form an integral part of the frame. The beam has mainly flexural members in the concrete frame. They are divided into two types according to the function.
Main Beams
The main function of this type of beam is transmitting floor load and secondary different beam load in columns.
Also Read : Density Of Cement, Sand, And Aggregate
Secondary Beams
This type of beam work is designed to transfer the floor load to the main beam.
5. Slab
Concrete slabs are a common structural element of modern buildings. The slab is a flat, horizontal surface made of cast concrete. Is. Steel-reinforced slabs usually have a thickness of 100 to 150 mm. Mostly slab is used to build floors and ceilings.
In some domestic and industrial buildings, thick concrete slabs are used to make the base floor surface.
Cast-in-situ slabs are used in a variety of high-rise buildings and large shopping centers as well as homes.
6. Elevator Shaft
An elevator shaft is a vertical element made of concrete. In which special provision is made for the elevator to go up and down. This shaft-type design helps to resist horizontal loads and also resists vertical loads.
Type of framed structure
There are different types of frame structures available in building construction which is used in building construction as per requirement. They are classified into two main types as follows
- Rigid frame structure
- Braced frame structure
Frame structures of different types of buildings can be made from different materials like steel, reinforced concrete, and wood. The frame structure of a building is made up of components such as beams, columns, and slabs to resist external and gravitational loads coming over it.
What are the Types of Frame Structures?
Rigid frame structure
The rigid frame structure is also known as the moment frame systems. It has linear elements connected to each other like beams and columns.
A rigid framed structure means providing long-time service with resistance to deformation. It is used in high-rise buildings of steel and reinforced concrete.
These frames are constructed by various processes at the site and are poured into a concrete monolithic system. This type of frame structure provides more stability.
Braced frame structure.
A braced frame is a type of frame structural system. Which is designed to resist wind, seismic forces, and external forces.
This frame structure is made by diagonal members to resist lateral force. In this type of structural frame, the structure is constructed using diagonal structural members in rectangular fields. Braced structural frames are more efficient than rigid structural frames against natural disasters like earthquakes and cyclones.
Also Read : What Is a Concrete Wall Finish? | Types of Concrete Finishes
Advantage of Concrete Framed Structure
- Its fire resistance is greater than that of steel. The concrete frame structure can withstand fire for a long time.
- Maintenance of concrete frame structures is less costly than other structures. This structure system can serve longer.
- It is able to resist compression and tension compared to other materials used for construction.
- These structures can be cast in any shape, making them the most economically attractive structural material.
- The use of steel in concrete can reduce the cross-section of the concrete frame structure.
- Its rigid members have minimum deflection.
- The use of reinforcement in structural concrete increases its resistance to tension force.
- The design of this type of structure requires less skilled labor than other structural systems.
- The concrete frame structure is the most economical structural material in various structures like pillars, demos, footings, etc.
Disadvantages of Concrete Framed Structure
- Factors like mixing, casting, and curing affect the strength of the concrete frame structure.
- Formwork is required to cast the slab, which increases the cost.
- Cracks develop in concrete due to compression in concrete.
- Concrete has less compressive strength than steel. Due to which the cross-section of columns and beams in multistory heavy buildings becomes larger.
- If the concrete is not compacted properly, the steel starts losing its tensile strength. As a result, the life of the structure is reduced.
Like this post? Share it with your friends!
Suggested Read –
- What Is a Cantilever Bridge? | Type of Cantilever Bridges | Advantages & Disadvantages of Cantilever Bridge
- What Is Cedar Wood? | Uses of Cedarwood | Type of Cedarwood | Advantage & Disadvantageof Cedarwood
- What Is Salt Finish Concrete? | Specification of Salt Finish Concrete | Process of Salt Finish Concrete
- What Is Beam? | What Is Column? | Difference Between Beam and Column
- 5 Best Battery for Sump Pump Backup 2023
- 5 Best Sealer for Granite Countertops
- 6 Best Surface Cleaner for Pressure Washer
 Skip to content
Skip to content 


