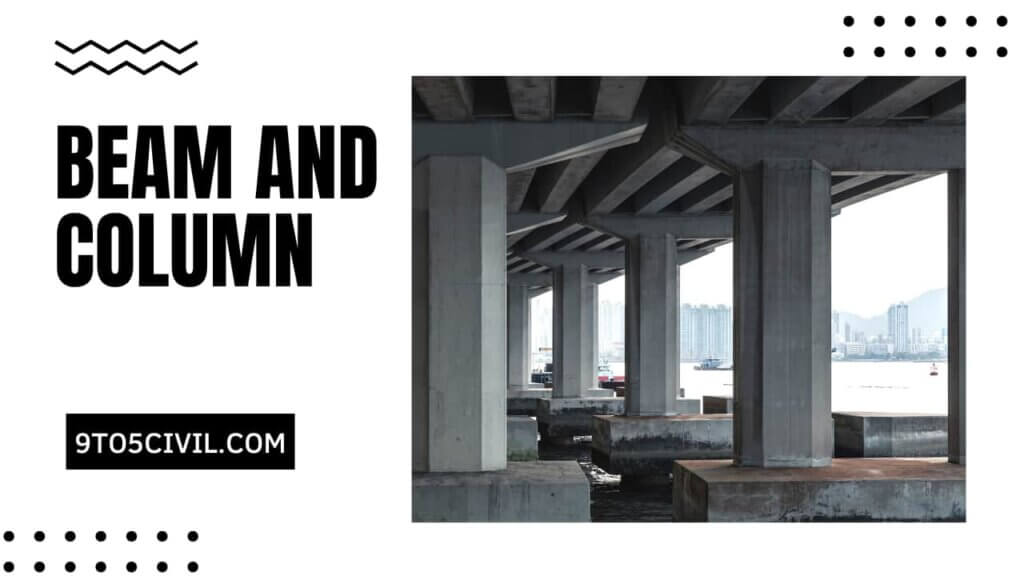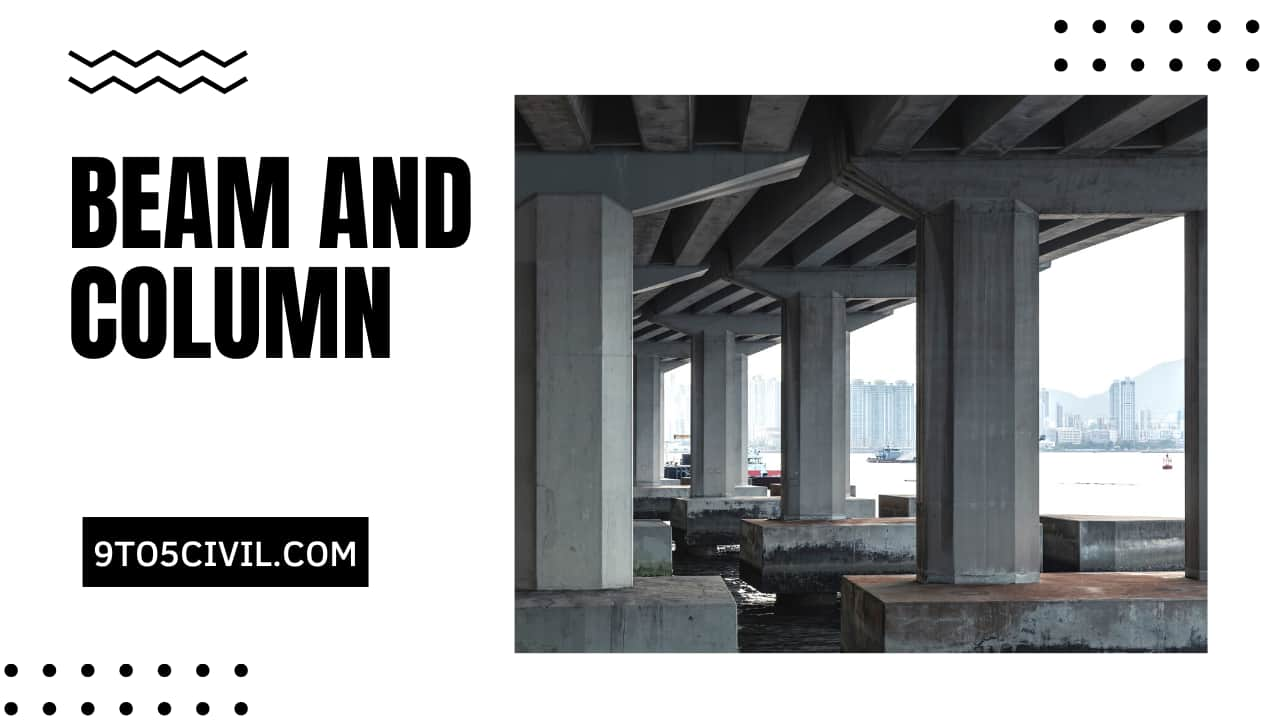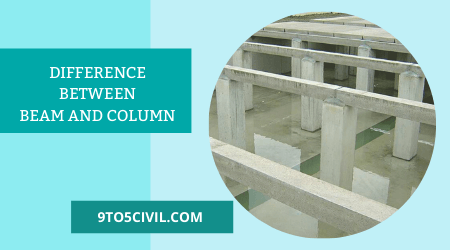
What Is Beam?
A member in a structure in which the member carries various external forces applied to it perpendicular to its length. Such a member is called a beam.
Thus any member of the structure whose longitudinal axis is perpendicular to its cross-section is called a beam.
Due to the external force exerted on the beam of the structure, bending moment and shear force are produced in its cross-section.
Calculation of beam design includes external force values, type of beam, the elasticity of beam material, a cross-section of beam, etc.
Beams are horizontal structural members in building construction. It uses vertical load, shear load, and horizontal load to transfer to columns. The beam plays a major role in the structures of the building.
The function of a beam is to transfer the load to the column or walls by the external force applied to it. The beam is attached to the column. It is mainly used in the construction of bridges, trusses, and high-rise constructions.
Beams are traditionally part of a building or civil engineering structural elements. But most have structure beam structures such as automotive automobile frames, aircraft components, machine frames, and other mechanical or structural systems. Which is used to carry side loads
Historically beams were made from wood material. But over time, metal, stone, and metal alloys began to be used as beam materials.
Type of Beam
The main types of beams are classified as follows.
- Simply Supported Beam.
- Cantilever Beam.
- Over Hanging Beam.
- Continuous Beam.
- Fixed Ended Beam.
What Is Column?
A member that is arranged anywhere in the structure and has a compressive load on a member with less cross-section in length is called a column.
Columns and struts are used as compression members in heavy construction, in the construction of buildings, bridges, auxiliary systems of tanks, factories, etc.
According to IS CODE 456-1978, the effective length of a vertical column is three times the value of the minimum size of its cross-section.
The column is a structural element as a compression member in architecture and structural engineering, which transfers the external load of the structure to the other structural elements below.
For wind or seismic engineering purposes, the column can be designed to resist external forces.
Columns are used in building structures to support beams or arches, which support the upper part of the walls or ceiling. In architecture, structural elements such as “columns” can be used for decorative features.
Types of Column
- Short Column
- Long Column
- Tied Column
- Spiral Column
- Composite column
- Axially Loaded Column
- Column with Uniaxial Eccentric Loading
- Column with Biaxial Eccentric Loading
- T-Shape column
- Shape of Steel Column
- Shape of Composite Column
- Square or Rectangular Column
- Circular column
- L-Shape Column
- Reinforced Concrete, Steel, timber, Brick, Block, and Stone Column.
Difference Between Beam and Column
| Sr No | Beam | Column |
| 1 | A horizontal member of a structure that resists a transverse load is called a beam. | A member that is arranged anywhere in the structure and has a compressive load on a member with less cross-section in length is called a column. |
| 2 | The load carried on the beam is perpendicular to the longitudinal axis | The column carries a load parallel to the longitude axis as a compression member. |
| 3 | The beam resists the shear force and bending moment. | The column resists the compression load on it. |
| 4 | Beams can be made in square, rectangular, T shape, I shape, H shape, etc. | Columns can be made in rectangular, circular, square, T shape, L shape, C shape, elliptical, etc. |
| 5 | The minimum width of the beam is kept at 200 mm. | The minimum width of the column should be 200 mm, and the minimum for earthquake resistance should be 300 mm. |
| 6 | High rise building can be built without beams | A high rise building cannot be built without a column |
| 7 | It is classified based on the support of the beam. | Columns are classified as short column or long column based on the slender ratio |
| 8 | The beams used to resist bending moments have longitudinal steel at the top and bottom on two faces, while the vertical load is resisted by stirrups. | The column has steel on all faces, which normally resists compression. |
| 9 | Beam failure does not occur without being shown as sudden deflection or cracking. | Column break or failure occurs suddenly. And the whole structure suddenly collapses |
| 10 | The beam is supported by a column | The column is erected with a foundation |
| 11 | The minimum and maximum reinforcement used for the beam is 0.2% to 2.5%, respectively. | The minimum and maximum reinforcement used for the column is 0.8% to 5%, respectively. |
| 12 | The beam is laid along with the slab, so more care is taken for adequate compression and curing when concreting in the RCC structure. | They are usually laid separately, so in the case of RCC structures, the act of curing is performed. |
Like this post? Share it with your friends!
Suggested Read –
- What Is the Best Brand of Carpet to Buy?
- What Is the Best Flat Roof Coating?
- What Is the Best Insulation for an Attic?
- What Type of Roof Lasts the Longest? | Complete Guide
- What Size Gutters Do I Need? | Standard Residential Gutter Sizes
 Skip to content
Skip to content 
