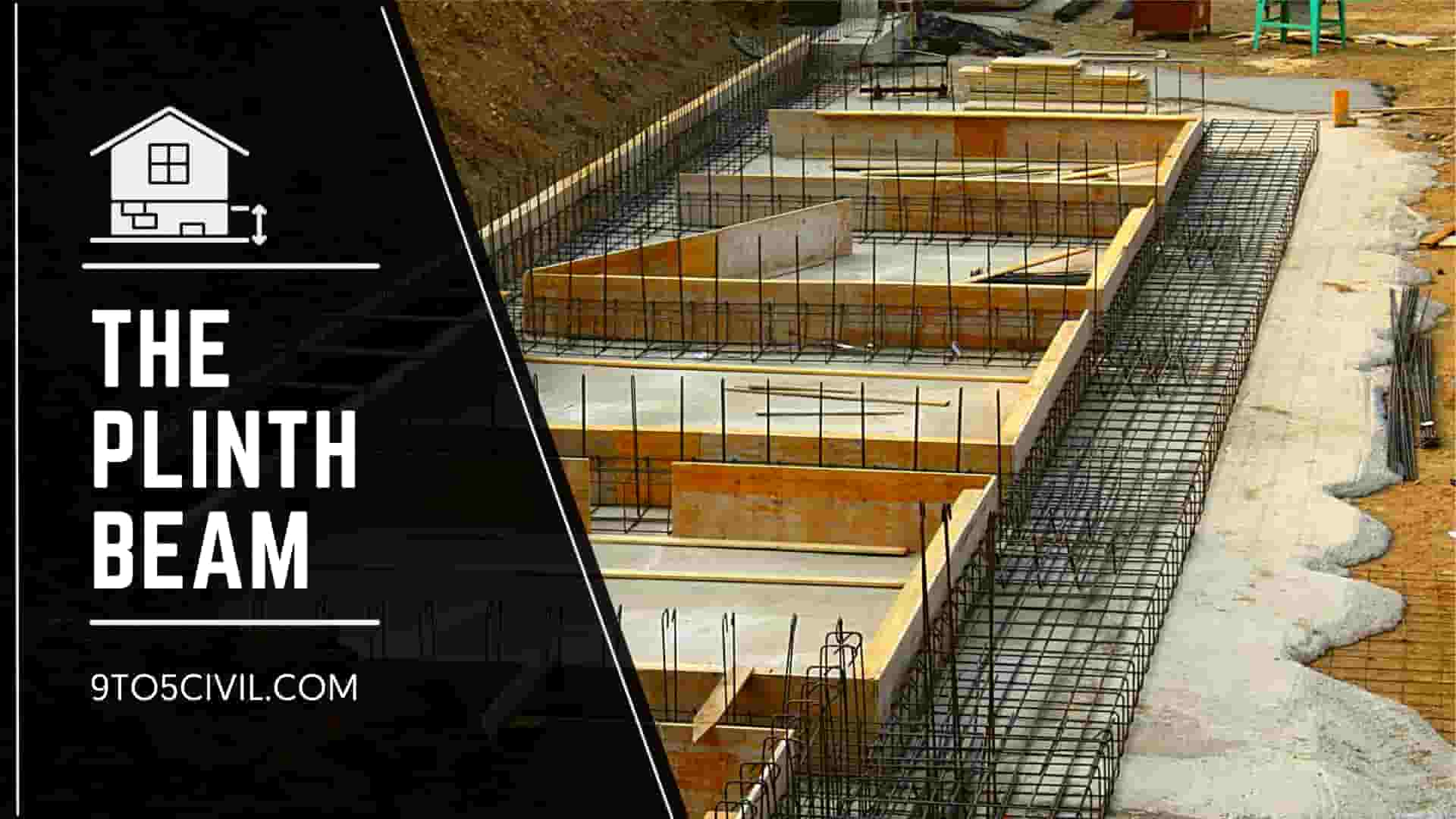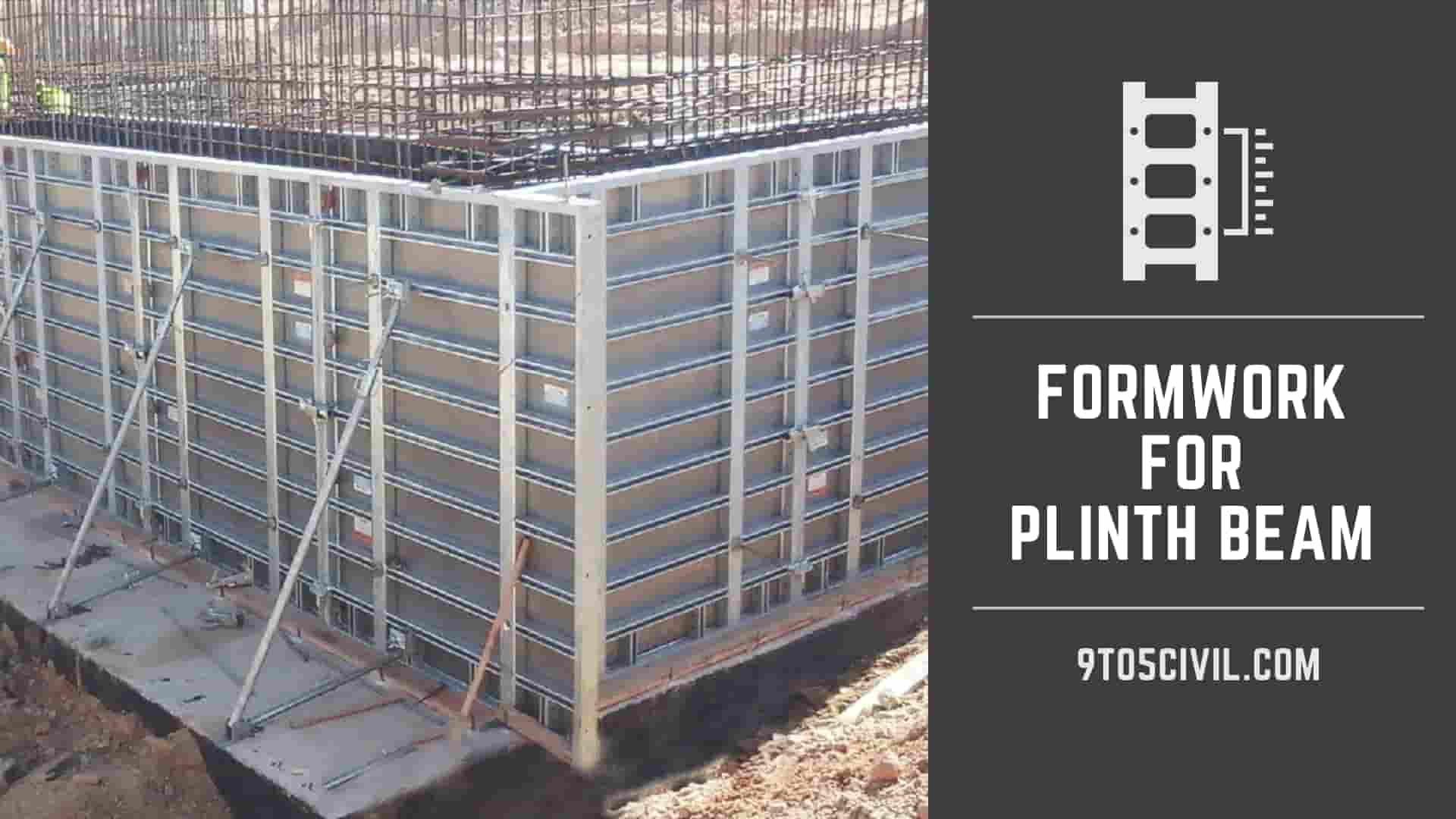What is the Plinth Beam?
Plinth beam is a technique of transferring the load from the wall to the foundation through the building’s structural members.
The plinth beam is part of a structural member designed to support the floor level of the building. The plinth beam is to be made above ground level with a view of the future.
The base of the plinth beam should be well compacted. The PCC should be 20 cm larger than the width of the plinth beam.
What is the Purpose of Plinth Beam?
Plinth beams should be made in places where the earthquake’s magnitude is high to maintain building stability. The plinth beam is the starting step of the building.
When the lower part of the house is washed during the rainy season or the soil under the house shrinks, then cracks appear in the house’s walls. So a plinth beam is made to prevent this.
The plinth beam provides the base for the wall, which is usually made of reinforced concrete beams.
Application of Plinth Beam
- Plinth beams should be made in places where the magnitude of the earthquake is high so as to maintain building stability.
- The load of the wall is transferred to the base to create a plinth beam.
- The plinth beam increases the strength of the base for the walls.
- The plinth beam supports the vertical structural membranes in the building and increases its strength.
Specification of Plinth Beam
- Plinth beams are made to form the base for the wall.
- The minimum height of the plinth beam in a building is usually 0.300 Mt., While in the maximum load-bearing structure minimum height is kept at 0.450 mt.
- Usually, the top level of the plinth beam is kept 0.450 mt above the ground.
- The main purpose of plinth beams is to distribute the load evenly from the wall to the foundation.
- The plinth beam is designed according to the elevation design of the building.
- The minimum width of the plinth beam is kept at 230 mm.
- Under normal circumstances, reinforcement of 4nos 12 mm is used in the plinth beam.
Also Read: What Is Beam? | What Is Column? | Difference Between Beam and Column
Reinforcement of Plinth Beam
A total of 4 nos -12mm is used in reinforcement in plinth beams in normal houses. steel binding is done according to structural design.
In a highrise building for the plinth, a beam requires steel of 6 nos. 16 mm diameter is used, and a ring of 8 mm dia 150 mm c/c is made.
In reinforcement, lapping should not come in one place. reinforcements lapping should be done according to alternate methods. Must have strength as per reinforcement Is code
The steel to be used should be according to the ISI code.
Concrete Strength Suitable for Plinth Beam Construction
The main basis of a building depends on its strength, so the engineer determines the strength for different members of each structure.
The concrete strength of the plinth beam should not be less than 20mpa.
The design consultant decides the design of the plinth beam.
Before using concrete, its slump should be tested to see if the mixture of the material used in it is correct.
Adequate compaction of concrete should be done with the help of a vibrator.
Curing of the plinth beam should be done for a minimum of 7 days.
Formwork for Plinth Beam
After the second process is completed, formwork will be placed according to the dimensions of the beam, which is done as per the design drawing.
Good quality ply should be used for formwork. So that there is no difference in quality during the whole process. The surface of the formwork should be checked to see if it is uneven.
Proper alignment, smooth surface, and good quality work can be provided using formwork in the plinth beam.
Tight formwork should be laid in such a way that slary does not come out of the formwork during concreting.
The cover block should be fixed after the shuttering work is completed especially tighten the support so that the formwork does not open during concreting.
Proper measurement should be fixed, and adequate support should be given to the shuttering formwork.
The shuttering work must be done in stages. So that the speed of work can be increase. And at the same time, the quality of work is maintained. By working in this way the work can be done easily.
Also Read: What Is Kitchen Layout? | Type of Kitchen Layout | Advantage & Disadvantage of Kitchen Layout
Plinth Protection
The plinth protected to prevent water from entering the ground, and the moisture reaches the plinth layer and floor level by capillary action resulting in dampness. This acts as a plinth protection barrier and prevents direct entry of water into the soil near the plinth wall.
The plinth acts as a base that supports the beam, column, or structure, while structurally, the plinth distributes weight and stress evenly over a large area in the weight.
A plinth beam is made above the ground to protect against water or other elements.
The plinth is usually protected by placing a layer of ordinary cement concrete of 100 mm or 75 mm thickness.
Anti termite spraying should be done before PCC for the plinth to protect against locusts.
What Is the Height of Plinth Beam?
The height of the plinth beam is usually taken to be 1 to 2 feet (300mm to 600mm) above the road level. The standard height of plinth beams is about 1.5 feet (450mm) from the ground level for a residential building and 2 feet (600mm) for a commercial building.
What Is the Difference Between Plinth Beam and Tie Beam?
There is usually no difference between a tie beam and a plinth beam. When a tie beam is constructed at a plinth level, it is called a plinth beam. The plinth beam is provided only at the plinth level. But, tie beams can be provided at plinth level and floor level.
What Is the Purpose of the Plinth?
The plinth beam serves to separate the ground level and the ground floor level. The main function of a plinth beam in construction is to distribute the load of the structure evenly through the columns on the base.
What Is Thickness of Plinth Beam?
The normal size of plinth beam for 2 stories (G + 1) house: – For standard 9 ″ thick walls use, plinth beam size should be 9 ”x 12”.
What Is the Ratio for Plinth Beam?
A concrete mix ratio of 1: 1.5: 3 (m20) is commonly used for plinth beams.
What Is Plinth Protection?
Plinth protection reduces the ingress of water directly into the ground near the plinth wall. The area of the building is commonly referred to as plinth protection. Protection can usually be done by placing an approximately 75 – 100 mm layer of plain cement concrete along the boundary edge of the building.
How Do You Calculate Plinth Area?
The plinth area is usually the total marketable area. Mathematically, plinth area / built-up area = carpet area of the building + wall area + balcony area
Like this post? Share it with your friends!
Suggested Read –
- What Are Weep Holes? | Purpose of Weep Holes | Advantage & Disadvantage of Weep Holes
- What Is Gable Roof? | Design of Gable Roof | Types of Gable Roofs | Advantage & Disadvantage of Gable Roof
- What Is Wood? | What Are the Uses of Wood in Construction? | Types of Wood
- Top 10 Tiles Companies in India
- What is Mat Foundation? | What Is Mat Foundation Used For? |Types of Mat Foundation | Construction of Mat Foundations |
 Skip to content
Skip to content 

