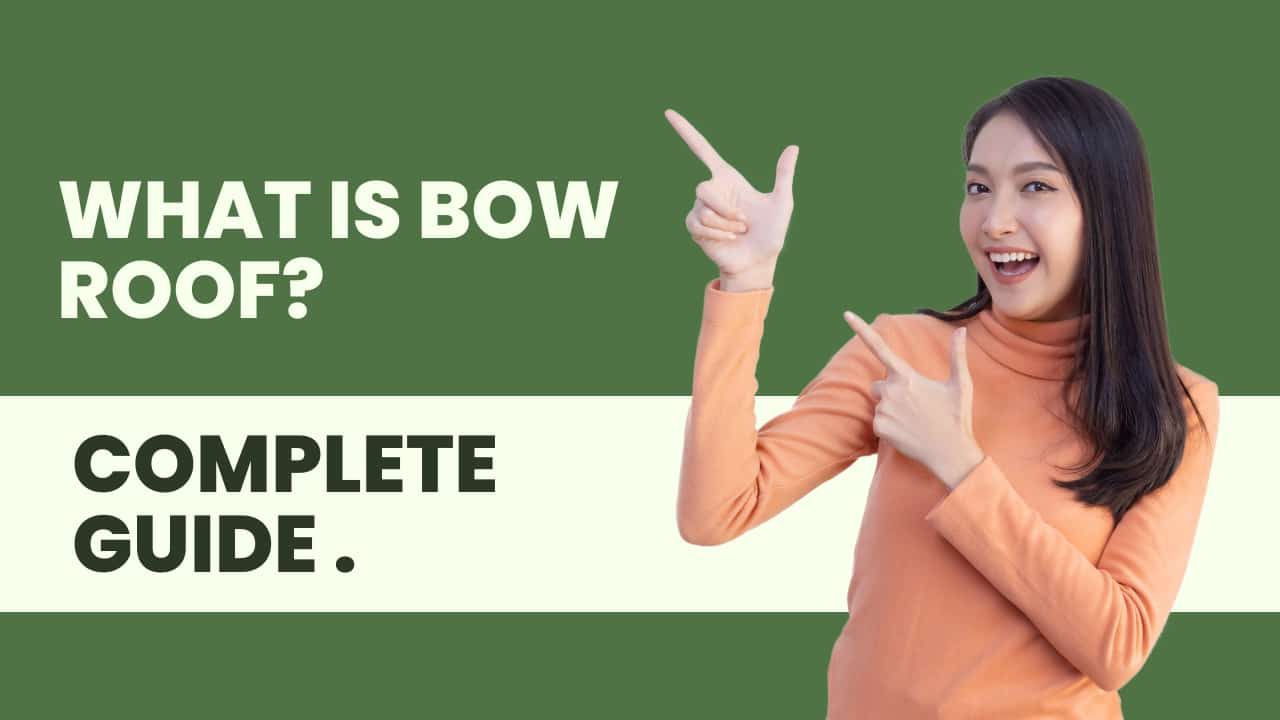
Hello guys, I hope you are doing well. Today, after extensive research, I’m going to share with you an ultimate guide to bow roof.
The world is facing different problems nowadays, with the increasing number of people living in cities, many do not have easy access to fresh food. To solve this problem, it is necessary to develop a new type of agriculture that provides food security to the people of the city and also protects the environment. A bow roof can be a solution for agriculture.
Rooftop agriculture is a form of urban agriculture. A bow roof can have many benefits. For example, it can reduce extreme heat in the city during summer.
What Is Bow Roof?
Bow roof sheds are free-standing arch-shaped frames. Which is easy to build, lightweight and can be manufactured at low cost.
Its use is a suitable alternative for sheds and barns. Bow roof requires less maintenance than other roofs. It is also known as the French Roof.
Its structural strength rests on the shape of the arch formed by its bow. You can also make your shed 10 to 20 feet wide and any length.
A bow roof shed is the best shelter for greenhouses and the outdoors.
Also Read: Lean To Roof Ideas | Sawtooth Roof | Hip and Valley Roof | Catslide Roof
Bow Roof Construction
The alternative design of the gable-arch bow-roof shed offers several advantages over conventional construction. A bow roof can be made using common materials for construction.
Its basic construction is also light and simple. Its free-standing structure allows the seal plate to rest only on ground stakes. In it, you can use concrete blocks with adjustable cradles.
You can use any material for your flooring. However, pea gravel provides a low-cost, easy-to-build floor. A plastic sheet should be placed under the gravel to keep out moisture and dirt.
You can use these magnificent structures to grow tomatoes, peppers, and other vegetables. So you can grow cold-weather crops in a cold frame inside a bow-roof greenhouse/shed for the first time in winter.
Bow-roof greenhouses/sheds can withstand strong winds and heavy snow loads. Its low cost of materials and ease of construction make it the most economical of any shelter.
A bow-roof greenhouse/shed is used as a storage building. We have also used it as a garage and temporary workshop. Stimson Marine plans how to build a shelter any width from 10′ to 20′ – which they recommend for this construction method.
A 14′ x 32′ greenhouse/shed can be built in 40 hours. Bow roof costs can range from $400.00 to $600.00 for materials depending on your location.
Also Read : Conservatory Roof | Gable Roof | Bonnet Roof | Saltbox Roof | Gambrel Roof | Types of Curved Roof
Bow Roof Design
Bow Roof LifeSpan
Bow roof sheds are stronger than the available cover-it type sheds. It can last for many years if properly constructed and cared for. It is advisable to check with the local code office to make sure bow truss roofs are approved in your town.
You can use any bendable, water-shedding material for a bow roof. As such, clear, UV-blocking plastic sheeting makes an excellent cover for a greenhouse. However, metal roofing makes for a strong, permanent roof at a reasonable cost. You only need to consider the snow load when choosing a roofing material.
If a bow-roof shed is installed correctly, it creates a strong, waterproof structure. Its ends are enclosed in walls. In a bow-roof shed, the walls and roof can be insulated. However, it is generally used only for storage space.
Advantages of Bow Roof
- It can be constructed in a short time.
- Cheap in construction.
- Requires less framework.
- It does not require skilled supervision.
- Bow roof houses mainly reduced the emission of harmful CO2 gases.
- The construction of this roof is simple in technique and it is and much similar to standard flat roof and moreover, it is wind resistant.
- bow roof house is generally designed by architects, hence they are well planned according to the location of construction.
- These qualities make it low maintenance roof.
Like this post? Share it with your friends!
Suggested Read –
- Gutter Helmet Vs Leaf Guard | Hip and valley roof | Oblique drawing | Skillion roof materials
- Roof flashing types | Vinyl Gutters Vs. Aluminum Gutters | Gable porch roof framing
- Steel Vs Aluminum Gutters | Best Flat Roof Coatings | What Is a Slate Roof?
- What are Asphalt Shingles? | How to Install Aluminum Gutters? | What Is Seamless Gutter?
- What Are Roofing Shingles | French Drain in Yard | Counter Flashing
Frequently Asked Questions (FAQ)
Bow Roof Shed Calculator
A building or shed materials calculator calculates the top-to-bottom framing and roofing materials needed for a simple building based on a few parameters.
- Length of Building
- Width of Building
- Inside Height
- Pitch of Roof
- Rafter Overhang
- Roof covering Material
- Rafter framing or Trusses
- Rafter or Truss Spacing (default 24″)
- Stud Spacing (default 16″)
- Joist Spacing (default 24″)
Bow Roof Cabin
Eco-friendly bow roof cabin open source design can be built in 100 hours for €1,000.
Bow Shed Plans
Bow roof shed plans consist of two bent wooden strips separated by wooden blocks. The 1-by-3-inch strips, cut to match the width of the bow-roof shed, are bent around these blocks. The strips are fastened using bolts and screws. When the bow is lifted from the jig, it holds its arched shape.
How to Build Bow Roof Trusses?
- Design your roof truss.
- Saw the truss members to size., saw each member to its required length.
- Lay the truss members out on the ground.
- Secure the joints with metal gusset plates.
- Install the roof trusses.
 Skip to content
Skip to content 