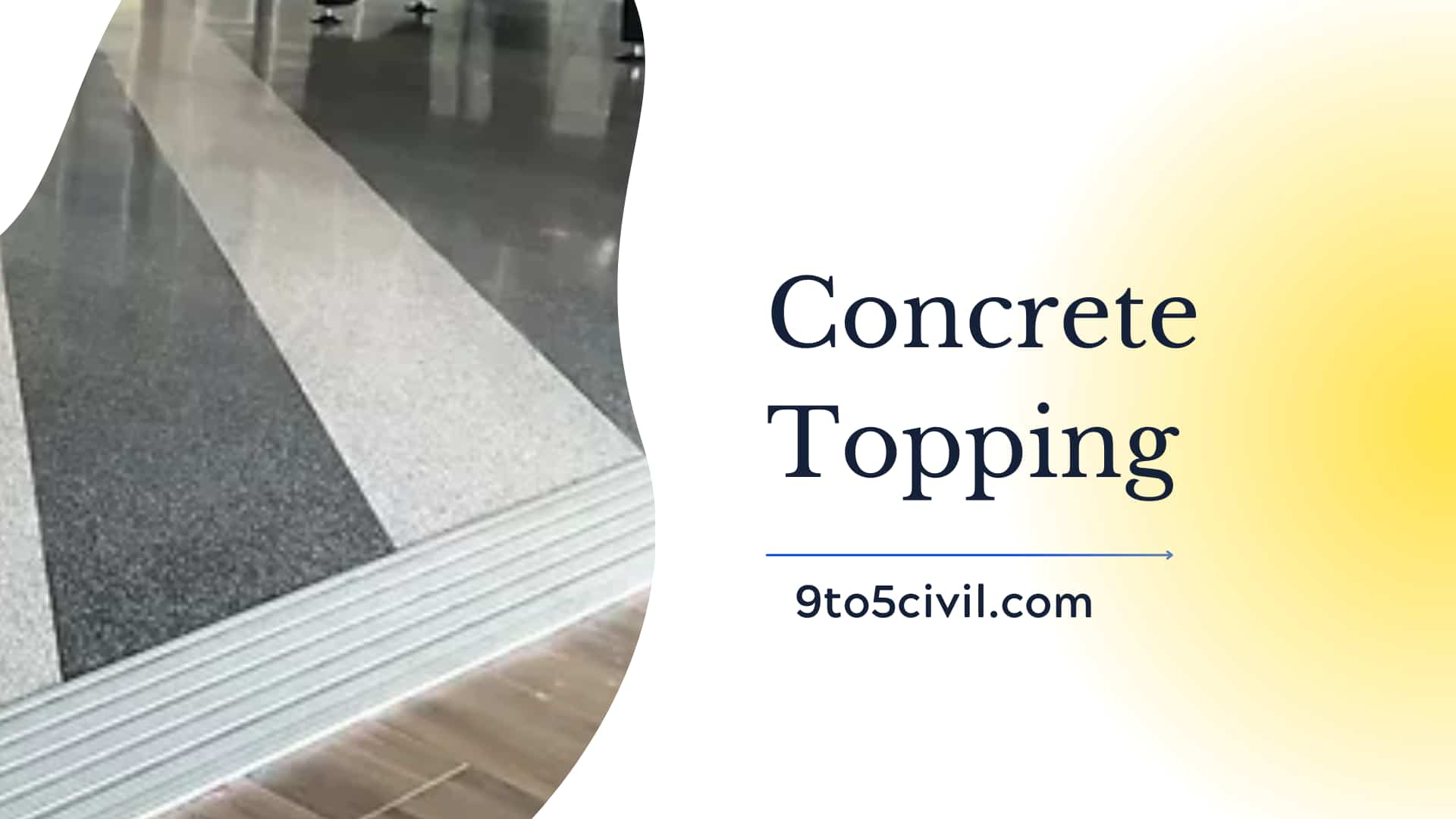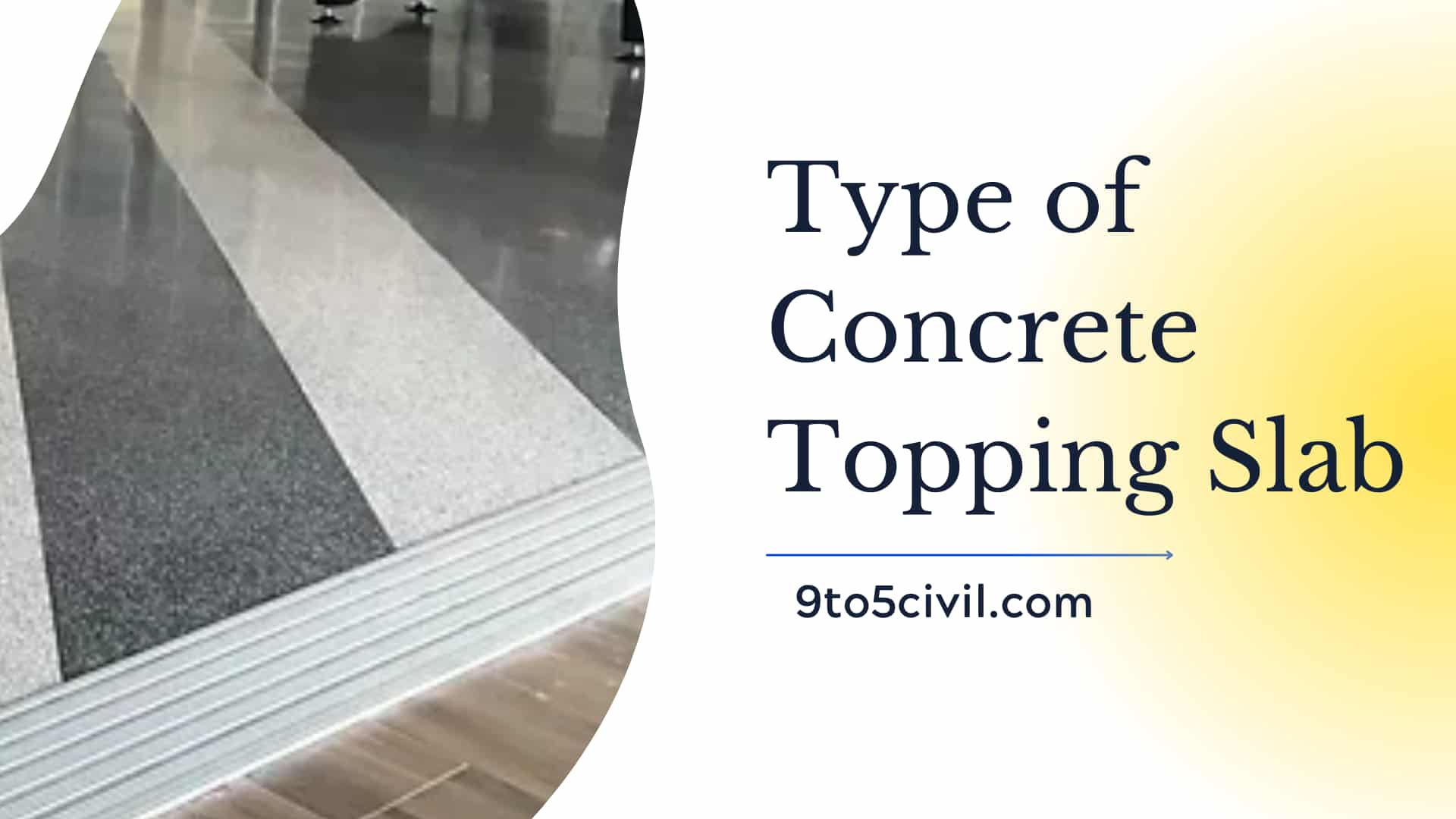
What Is Concrete Topping Slab?
Topping concrete is a layer of high-strength concrete to increase the strength of old concrete. Concrete toping increases the structural depth so that the strength of the base concrete increases. concrete topping is done to provide a surface abrasion-resistant surface of the concrete.
Concrete topping is applied overlay to the top of the structural floor to increase the strength of the slab. Concrete toppings can be used on floor surfaces, parking facilities, and bus terminals.
The purpose of concrete topping is to level the surface for the interior floor and to provide a level surface to re-surface the damaged floor. In addition, concrete toping is used to provide special base support for electrical and mechanical devices.
Friends, in this article I will introduce you to the types of concrete topping slabs and their various purposes. I will also give information about the benefits of concrete topping and the construction process.
Purpose of Concrete Topping Slab
- Topping slab concrete can increase the resistance to vibration of a heavy machine. And the slab for transport acquires the strength to resist friction.
- It is done to support the load coming on it.
- It provides a smooth and effective surface to level the floor.
- The use of topping slabs performs a waterproofing function.
- The purpose of concrete toping is to provide a strong layer for heavy machines.
- Topping slab concrete can increase the capacity of the superimposed load-bearing.
- The topping slab can provide a strong foundation of more durable and high performance.
Need for Construction of Topping Slab
Warehouses and factories need to have a strong floor base to withstand heavy machines. Topping slabs are widely used in large industries due to their strong durability.
Due to this, rapid development is taking place in construction projects. Compared to other slabs, it is cost-effective and aesthetic. The authors make special use of existing design guidelines or recommendations for topping slabs. And especially where the topping slab is exposed to excessive vehicular traffic and weather. Construction is not designed for slab treatment.
This article is to consider the issues associated with the performance and behavior of topping slabs subject to vehicle behavior.
Also Read: What Is Clerestory Roof? | Why Install a Clerestory Roof? | Clerestory Roof Cost
Type of Concrete Topping Slab
Concrete topping slabs are mainly classified into two types,
- Unbonded Concrete topping slab.
- Bonded Concrete topping slab.
1. Unbonded Concrete Topping:
In unbanded systems, the topping slab operates independently. Or it is not bound to the underlying structural floor. Unbound systems are provided when two slabs are to be allowed to easily replace the topping slab independently.
Placing a sheet of plastic, roofing felt, etc. between the topping and the base slab breaks the bond. Such bond-breaking materials can be used. Often an intermediate layer of waterproofing membrane is placed. The minimum thickness of unbanded concrete toping is kept at 100 mm.
In some cases, there are cracks in the base slab. In such a situation it is advisable to do unbanded construction for light and heavy-duty floors. Thus the existing slab provides a good base for the new floor surface. This type of system is known as “plaza deck systems”.
2. Bonded Concrete Topping:
A minimum thickness of 1 to 2 inches (25 to 50 mm) is maintained for the bound concrete overlay placed on the base slab. Bonded construction is practically free from cracks and the concrete used in it is clean, sound, and of good quality.
The use of wire fabric reinforcement is not required in this type of concrete topping. In general, cracks appearing in an existing base slab may be reflected by a bonded overlay.
This type of concrete overlay uses small aggregates from 1 inch (25 mm) thick (maximum size 3/8 in. (10 mm) and high sand content. Due to higher water demand, the slabs are more likely to shrink and crack than overlays.
Steel Reinforcement in Concrete Topping Slab
Using a deformed bar with binding wire-like reinforcement it is properly constructed as per spacing. Its spacing is kept at 8 inches.
This way placement of reinforcement can reduce the shrinkage of the topping slab and reduce cracks. In this way, the strength of the concrete topping can be increased.
Advantages of Concrete Topping Slab
- It helps to slope post-construction drainage properly.
- Concrete topping can increase the thickness of the flooring.
- Increasing the thickness of the slab increases the load-bearing capacity of the slab
- The strength of the slab can be increased by topping concrete on weak and fragile concrete surfaces.
- It does not have to be costly repairs for the finished construction.
Also Read: What Is Foundation Spalling? | Foundation Spalling Repair Cost | Signs of Foundation Spalling
Disadvantages of Concrete Topping Slab
- Improper concrete methods weaken the topping slab.
- The dead load of the slab increases due to concrete topping.
- Lack of bonding between new and old slabs is likely to cause cracks.
- Since concrete toping is done on old concrete, the thickness of the slab increases.
What Is Sand Topping Mix?
The same mixture of Portland cement and suitable quality grade sand is used for sand topping mixture. Used for repairing and topping surfaces of less than 2-inch thick damaged concrete.
Sand topping mix is used to overlay concrete less than -2 inches. Used for leveling patching work and steps made in masonry. Sand topping is used for large crack repair, joint filling for ceramic floor tile.
How Do I Prepare the Concrete for Topping Installation?
1. Surface Inspection
The surface is inspected before laying the topping concrete over the existing concrete surface. Old concrete surfaces should be hard and strong.
If there are cracks in the surface of the old concrete, the topping concrete does not bond over it and over time, cracks may appear in the topping concrete. Due to this, weak and fragile concrete is not preferred as a base.
2. Preparation of Base Concrete
It is important to keep this in mind when laying topping concrete. Because this ensures that the proper bonding of the old and new concrete will last time. The concrete surface on which the topping slab is to be laid should be clean and free of dust particles.
The surface must be thoroughly cleaned before laying the topping concrete. The base should be prepared before laying the topping slab so that the quality of the toping concrete is suitable.
3. Placing of Topping Concrete
Before laying the topping concrete, the old slab should be studied. The amount of water absorption on the base slab is measured before laying the topping concrete.
If the water absorbs the surface of the concrete in a few minutes, the base concrete should be wetted 1 day before laying the topping concrete. This water should be removed before concrete topping. Normally placed topping slabs are kept of 50-100 mm. Steel reinforcement is provided as required depending on the thickness of the topping slab.
First, the old surface is poured with a slurry made from a cement bonding agent. Before the slurry dries, concreting is done. Sand and cement should be mixed depending on the top strength requirement.
4. Finishing
Factors such as location, consumption and surface requirement, etc. for topping concrete effect. If topping concrete is placed for the base slab, it is given a rough finish. Smooth finishing is done if it is to be used as flooring.
5. Curing
If sufficient curing should be done to get a maximum strength of the surface and maximum resistance to surface friction. In addition, curing is required for the process of the heat of hydration of concrete. Curing should be done for at least 7 days.
Like this post? Share it with your friends!
Suggested Read –
- What Is False Work? | Types of Falsework | Causes of Falsework Failures
- Porch Foundation | Porch Foundation Options | How to Build a Porch Foundation?
- What Is Roof Eaves? | Different Types of Eaves Styles | Roof Eaves Repair Cost
- Catslide Roof | What Is Catslide Roof? | Advantages & Disadvantages of Catslide Roof
- What Is Stem Wall? | Stem Wall Foundation Cost | Concrete Stem wall design
Frequently Asked Questions (FAQ)
What Is a Topping Slab?
Concrete topping slabs are designed to provide a dense, abrasion-resistant, and finished floor surface. Its purpose is to provide a wearing course to support traffic loads in parking facilities and bus terminals.
Can You Pour Concrete on Top of Existing Concrete?
You can put the concrete topping on the existing slab. In addition, you should keep its thickness at least 2 inches. Sometimes when new concrete is attached to old concrete, cracks are likely to form in the concrete and the two sections show a description of separation. To prevent this condition they should use ribs to work the joint together.
Rebar reinforcing is used to support and strengthen the bond between two slabs. The size of the rebar depends on the size of the concrete and the need of the workplace. Heavy rebar is used for heavy loads. Similarly for small concrete, only half an inch of rebar is used. Such as sidewalk
How Thick Is a Topping Slab?
The thickness of the topping slab should be at least 1 ½ ”.
What Is Concrete Floor Topping?
FLOOR-TOP STG can be pumped or poured for standard compression compensation, traffic grade, self-leveling floor topping, and underlayment. This concrete floor topping use is specifically designed to smooth out uneven, rough interior concrete surfaces.
What Is a Self Leveling Concrete Flooring?
Exterior self-leveling concrete topping is fast-track resurfacing for exterior and interior application on terrazzo, epoxy coatings, and non-porous surfaces such as ceramic and quarry tiles.
When Should You Use Self-Leveling Concrete?
The use of Self-Leveling Concrete can be a cost-effective solution when the floor needs to be repaired, smoothed, or raised. Self-leveling concrete is a type of cementitious mixture similar to concrete.
 Skip to content
Skip to content 
