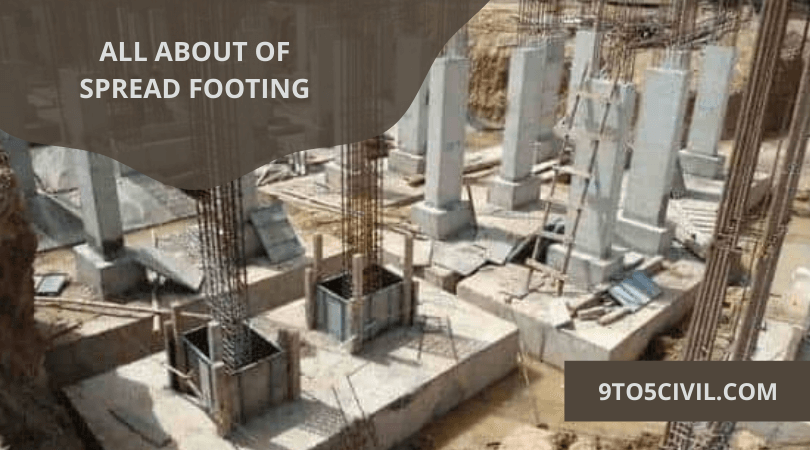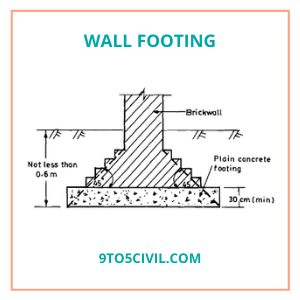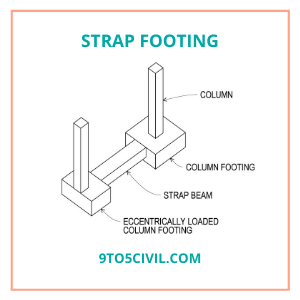What Is Spread Footing?
Spread footings are used in the building to form a strong base to support columns and walls. Spread footing is used to deliver and transmit the load coming from the structure to the ground.
The spread foundation is a type of shallow foundation. Spread foundations are commonly used as the foundation of a building. The spread foundation extends or spreads to the individual support curves for the structure. Spread foundations are usually constructed by open excavation.
The shape of this type of footing can sometimes be round, square, or rectangular. This type of footing is sometimes done with a step method to transfer the high load of the building.
The base of the spread footing is made slightly wider than the base for the load-bearing foundation. This type of spread footing is also called a stepped spread foundation.
Spread Footing Foundation
Spread footing foundations are widely used in residential buildings. This type of foundation “spreads” the weight of the structure to spread the load coming through the load-bearing over a wide area and for greater stability of the building.
The design and layout of spread footings are controlled due to some adverse conditions. There may be some conditions such as soft soil beneath the structure or a change in soil volume due to frost penetration.
Also Read : What Is Foundation Repair? | Signs of Foundation Problem | House Foundation Repair Methods
Types of Spread Footing Foundation
In the case of bridges, a spread foundation is created to support the column individually. The Spread Foundation has been given some of its subtypes as follows.
1. Wall Spread Footing
Wall footing can also be defined as strip footing. This type of footing is designed to transfer the load from the building to a large area of land through a continuous strip of concrete. Depending on the load-bearing wall this footing is formed by increasing the thickness of the plain concrete or reinforced concrete.
Wall footings are usually made in houses as pads or spreads and strip footings. Which is used to give a strong base to structural and non-structural walls by transmitting loads to the structure.
It is very easy to construct wall footing using materials like stone, brick, plain concrete, or reinforced concrete.
Some conditions should be kept in mind for the construction of wall footing. Wall footing is suitable in such situations when the load coming from the load-bearing walls is of low intensity and the soil is composed of thick sand and gravel. As a result, small buildings around us use this type of wall footing.
2. Isolated Spread Footing or Column Spread Footing
Isolated footing is also commonly called pad footing, column footing, or isolated spread footing. This type of footing is used to carry a load of stricture through the column and to transfer it safely to the ground. Usually, this type of footing can also have reinforced material.
Isolated footing is economical for general buildings, easy to construct.
In the construction industry, isolated footing can be used in the most commonly used foundations to support a single column when the span distance between two columns is greater. This type of foundation is used economically when the geotechnical properties of the soil do not change.
Isolated footing is divided into 3 subtypes
- Stepped footing
- Simple spread footing
- Sloped footing
Also Read : What Is Monolithic Slab? | What Is Floating Slab? | Difference Between Floating Slab and Monolithic Slab
3. Combined Spread Footing
In this type of footing, a single footing is formed for two or more columns. Combine footing can be formed to evenly transfer the load of the structure through this column to the ground. The main purpose of this type of footing is to distribute the load of the building on the ground below.
This type of basic design is done regardless of the load on the column.
Combine footing is formed when the footing of the column is close to each other and the footing of the column overlaps with each other.
The choice of combined footing depends on the depth of the bearing strata, soil conditions, and the type of superstructure.
The shape of combined footing can be rectangular, trapezoidal, or T-shaped as required.
4. Strap Spread Footing
Strap footing is composite footing used as the foundation of a building. This type of footing is formed by joining two or more column footings by a concrete beam. This beam is known as a strap beam. Its use helps to distribute the weight of heavy or eccentric load column footing coming from the structure into adjacent footings.
Strap footing is used especially when located along a building property or plot line.
This type of footing prevents overturning of the footing by connecting it to nearby footings through strap beams.
5. Continuous Spread Footing
This type of footing supports more than two columns. In this type of footing, the load coming from the individual column is transferred directly to the footing. When the footing of the column is connected to each other by a longitudinal beam, it is called continuous footing.
Continuous footing is widely used for earthquake-affected areas. This type of footing can be a compromise against movement during a natural disaster. It is designed to prevent compromise of the constitutional movement and to provide stability.
6. Inverted Arch Spread Footing
In the old days, Inverted Arch Footing was used as a foundation in multistory buildings. This type of foundation is used where the bearing capacity of the soil is very weak and the load of the structure is transferred to the footing through the walls. Also, deep excavation can be done where there is a concern.
In modern times, due to advances in strong construction methods such as reinforced cement concrete, the inverted arch footing is formed in very rare cases of use. Inverted Arch Footing is a suitable way to compromise with the depth of foundation in soft soil.
7. Grillage Spread Footing
Grillage foundations are used to replace columns and piers with heavy structural loads on weak or low bearing capacity.
The grillage foundation is very useful as a shallow foundation. In which footing is formed consisting of more than two layers of the beam. Which is used to spread the load over it over a wide area on the ground.
Depending on the material used for this type of foundation, it can be divided into two categories: a) Steel grillage foundation b) Timber grillage foundation.
8. Raft Spread Foundation
Raft foundations are known as a type of shallow foundations. This type of foundation is able to spread the load coming from the building over a larger area than other foundations. Therefore it is classified under spread foundation due to load transfer over a large area.
The raft foundation is a continuous type of slab resting over a large area. It covers the entire area of the building to support the building.
Design of Spread Footing
In modern times spread footing can be created by design process using software by calculating the load for the foundation of the building or by manually applying designing formulas.
Design Procedure
The various steps of the design process are explained as follows,
- The first step is to determine the load coming from different parts of the structure on the foundation of the building and the size of its parts.
- Geographical technical data of the place where construction is to take place is collected. And soil quality information is obtained by interpreting the proposed data.
- The depth and location of the various elements should then be determined for the foundation of the building.
- The next step is to determine the bearing capacity of the soil at the site where the foundation is to be laid.
- Compromises are decided for a total settlement of land and differential settlement. The effect of this settlement on the foundation is considered.
- The appropriate grade of concrete is selected to determine the strength of the concrete required for the foundation of the building.
- The appropriate steel grade is then selected.
- The footing size and dimensions are then determined as per the requirement for the building.
- The depth of footing T or D is determined as per the requirement of buildings.
- The diameter of the reinforcement, the number of reinforcement, and the distance between the reinforcements are determined as required for the footing corresponding to the building.
- The element between the superstructure and the foundation is designed for the building.
- The foundation of the building is checked for erection and stability against sliding and overturning of the ground.
Calculated for Determining Area of Spread Footing
Spread footing can be calculated for the area using the formula
A=Qt/q
Qt- Total load on spread footing
q- The area of spread footing.
Advantages of Spread Footing
- This type of foundation can be made in different shapes like rectangles, squares, rounds, etc. as per requirement.
- Labor costs for the construction of spread footing are cost-effective.
- Construction of spread footing can be done easily and quickly.
- Spread footing allows the building load to be transferred over a wide area in soil with low load-bearing capacity.
- Spread Footing requires less skilled labor. It can be constructed using unskill labor.
- Materials used for spread footing can be easily found in nearby available.
- The risk of structural failure is very low as spread footing is constructed in a simple and large area.
- Damage against natural disasters like frost can be minimized.
- Differential settlement is less likely to be in Spread Footing.
- To provide more stability to the structure of the building through spread footing, it transmits and distributes the load over a large area of soil.
- The risk of failure of spread footing is much lower than other types of footing.
- Spread footing is widely used in the construction of residential houses.
Disadvantages of Spread Footing
- Spread footing requires more shuttering material.
- spread footing is limited to some soil formations. And spread footing cannot be used for every soil.
- In spread footing, if a foundation-like raft is used, a large quantity of concrete is required.
Shallow Spread Footings
- A foundation whose depth is less than the width of the foundation is classified as a shallow or stepped foundation.
This type of foundation transfers the load of the building to the ground level over a large area on the ground. Which are not deeper than the ground. The minimum depth of spread footing is kept at 800mm.
Spread footings as a shallow foundation are the best choice in cases where it is necessary to build on a building with the low bearing capacity of the soil.
Suggested Read
- What Is Varnish? | Characteristics of Good Varnish | Use of Varnish | Types of Varnish | How to Apply Varnish to Wood? | Advantages & disadvantages of Varnish
- What Is Monolithic Slab? | What Is Floating Slab? | Difference Between Floating Slab and Monolithic Slab
- What Is Gypsum? | Types of Gypsum Products | Properties of Gypsum | Uses of Gypsum | Advantages & Disadvantages of Gypsum
- What Is Formwork? | Requirements of Good Formwork | Type of Formwork | Type of Shuttering | Advantages & Disadvantages of Formwork
- What Size Staples for Insulation?
- What Is Upholstered Furniture?
- What Size Gutters Do I Need?
Frequently Asked Questions (FAQ)
What Is Spread Footing?
Spread footing is a type of foundation commonly used in construction to support structures such as buildings, bridges, and towers. It is a shallow foundation that distributes the load of the structure over a larger area of soil to prevent excessive settlement or bearing capacity failure.
What Is Isolated Spread Footing?
An isolated spread footing, also known as an individual spread footing, is a specific type of spread footing used in construction. It is designed to support an individual load-bearing element of a column or structure. Isolated spread footings are commonly used when the structural load is concentrated at specific points rather than uniformly distributed.
How Does Spread Footing Work?
Spread footing works by transferring the load from the structure to the underlying soil. It consists of a wider base (footing) that spreads the load over a larger area of soil, reducing the pressure exerted on the ground. The wider base provides stability and prevents the structure from sinking or tilting.
What Is a Spread Footing Used for?
Spread footing is commonly used in construction when the soil can adequately support the load of the structure. It is suitable for low to medium-rise buildings, residential houses, and structures with relatively light loads. Spread footings are also preferred in areas with stable soil conditions and where the risk of settlement is minimal.
What Is Shallow Spread Footing?
Shallow spread footing, also known as shallow foundation or spread footing, refers to a type of foundation that is constructed close to the ground surface. It is designed to distribute the load of a structure over a larger area of soil to prevent excessive settlement or bearing capacity failure. Shallow spread footing is commonly used when the underlying soil is capable of adequately supporting the structure’s load.
What Is a Spread Footing in Construction?
In construction, a spread footing refers to a type of foundation that is used to support structures such as buildings, bridges, and towers. It is a shallow and wide base that is designed to distribute the load of the structure over a larger area of soil.
What Are the Types of Spread Footing?
There are several types of spread footings, including rectangular footings, square footings, circular footings, and stepped footings. The choice of footing type depends on factors such as the structure’s load, soil conditions, and local building codes.
 Skip to content
Skip to content 






