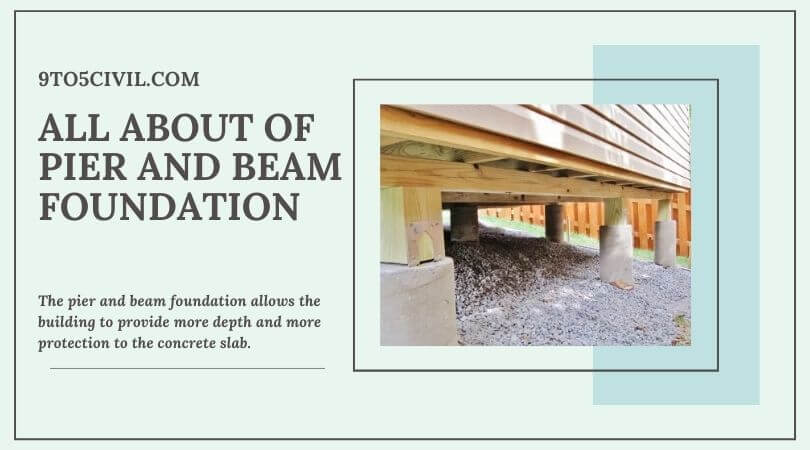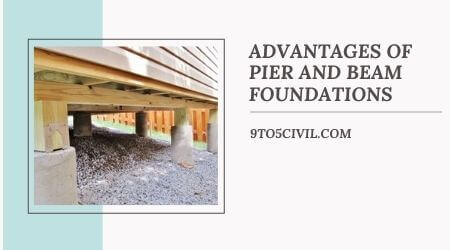Pier and Beam Foundation
- The pier and beam foundation allows the building to provide more depth and more protection to the concrete slab.
- Pier-and-beam foundations provide a high level of versatility to the building. Which safely transfers loads such as dead, earthquakes, live load, and wind loads to the ground safely. In this type of foundation, the girder increases the floor joists and their relative span capabilities.
- Different types of foundations are used for residential, commercial, and industrial buildings. But one of the most popular foundations in this article is the Pier and Beam Foundation.
- Pier and beam foundations provide many benefits as an alternative to new construction and repair of foundations. How Pier and Beam Foundations Work Usefully for a Building. It will be discussed in detail below.
What Is Pier and Beam Foundation?
The Pier and Beam Foundation supports the building superstructure through a large cylinder foundation. Pier and beam foundations are commonly used in areas with water (flood) potential and low soil bearing capacity.
In this type of foundation, the beams are attached to the pillars to transfer the load of the structure of the building. It is a commonly used foundation, which is usually used for the construction of residential houses.
Pier and beam systems form a very stable foundation for residential buildings. This type of foundation is simpler and less expensive than slab foundations. Plumbing is easy to install, repair, and add to the foundation system of this type of building.
Also Read : What Is Pile Foundation? | Uses of Pile Foundations | Types of Pile Foundations |
Advantages of Pier and Beam Foundations
Some of the different benefits of the Pier and Beam Foundation are mentioned below.
- Elevated constructions are done by the pier and beam foundation method. Which helps protect the building from moisture and flooding.
- This type of foundation controls the termite. Because with this method, the house is built at a sufficient height above the ground.
- The cost of repairing pier and beam foundations in residential buildings is lower than other types of foundations.
- The use of pier and beam foundations is suitable for any type of land for residential use.
- This type of foundation provides space for plumbing and electrical installations for residential buildings.
Disadvantages of Pier and Beam Foundations
Some of the disadvantages of Pier and Beam Foundation construction are as follows.
- If the crawl space is too small, the pier and beam foundation of the building faces many problems for maintenance and repair.
- If the foundation of the building structure is not properly ventilated, mosquitoes may develop due to dampness, which can cause health problems.
- Suppose the pier and beam are built by properly leveling the foundation. If there is a change in the level of the foundation, it may be difficult to build the flooring.
Also Read : What Is Spread Footing? | Types of Spread Foundation | Design of Spread Footing
Pier and Beam Foundation Design
- Pier and beam foundations transfer the total superimposed load to ground level over low-bearing strata in residential buildings.
- The distance between the post and the pier foundation as the foundation piers to support the structure of the residential building is usually kept at a distance of 8 to 10 feet.
- The distance between the pier and the beam foundation is determined based on various factors, which depend on factors such as the depth of the piers and the sub-position of the soil.
Also Read : What Is Foundation Repair? | Signs of Foundation Problem | House Foundation Repair Methods
How to Build a Pier and Beam Foundation
The construction of pier and beam foundations is done methodically as follows.
Step 1: Dig Holes & Pour In Gravel
First of all, you should dig holes in the ground according to the design of the layout of the building. Once the holes are drilled as per the design, their surface is compacted. And a layer of gravel of 100 mm is placed at the bottom. Then, it is properly compacted.
Step 2: Place Tube in Holes & Concreting
Before filling the top with concrete, the level of the form is done according to the design of the floor. Anchor bolts will be fixed to the support beams on the floor of the pier. Then, the concrete is poured into the form.
Step 3: Curing and Beam Placing
Prepared in this way, the concrete foundation is allowed to be cured. When the curing of the concrete foundation is completed, the process of laying the beam on it is started.
Difference Between Pier and Beam Foundation Vs Slab Foundation
Pier and Beam Foundations:-
Pier and beam foundations are commonly referred to as post and beam foundations. This type of foundation is commonly used in older homes.This type of foundation is more expensive than slab foundations in modern construction. Therefore, the use of pier and beam foundations is preferred when constructing residential houses in areas with significant land expansion and contraction or in flood zones.They are different from slab foundations in that they stand slightly above the ground, pier and beam foundations are constructed of the concrete pier by digging to the required depth on the ground. The beam is placed over this pier. The beam extends from one pier to the other. Which is added to provide support for flooring in the building structure.
Slab Foundation:-
Slab foundations are constructed as thick slabs of concrete. Which is poured directly on the ground for the foundation of the building at the same time. In slab foundation, the thickness of the slab is kept higher than the load-bearing wall. In this type of foundation, space is left for the electrical line, plumbing line.
Adequate space for electrical and plumbing lines is available in the pier and beam foundation. Pier and beam foundations can be easily maintained. The maintenance of slab foundations is difficult and expensive.
Concrete Slab Foundation is commonly used for buildings in cold regions.
Pier and Beam Foundation Cost
The cost of a pier and beam foundation is usually determined based on the size of your home and the number of piers required. Which range from about $ 7,500 to about $ 21,000. Thus, the average cost of a building foundation is about $ 11,000.
Also Read : What Is Monolithic Slab? | What Is Floating Slab? | Difference Between Floating Slab and Monolithic Slab
Like this post? Share it with your friends!
Suggested Read –
- What Are Curb and Gutter? | Difference Between Curb and Gutter | Types of Curb and Gutter | Construction of Curb and Gutter | Advantages of Curb and Gutter
- What Is Retaining Walls? | Uses of Retaining Wall | Types of Retaining Wall | Advantages of Retaining Wall
- What Is Shear Wall? | Purpose of Shear Wall | Function of Shear Wall | Types of Shear Wall | Advantages & Disadvantages of Shear Wall | Application of Shear Wall
- Type of Window | Criteria for Selecting the Suitable Window from Different Types of Windows
- What Is Grade of Cement? | Type of Cement Grade | What IS Grade 33 Cement? | What Is Grade 43 Cement? | What Is Grade 53 Cement? | Difference Between 33, 43 and 53 Grade Cement
 Skip to content
Skip to content 
