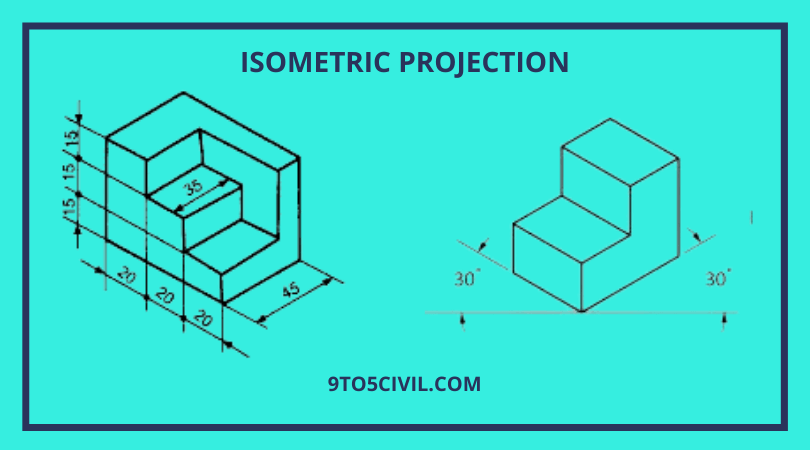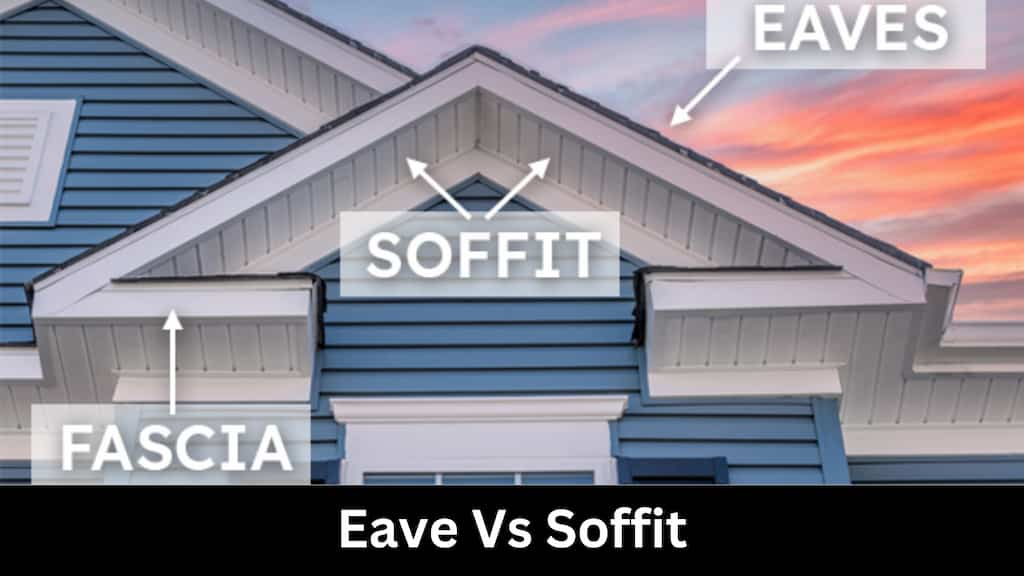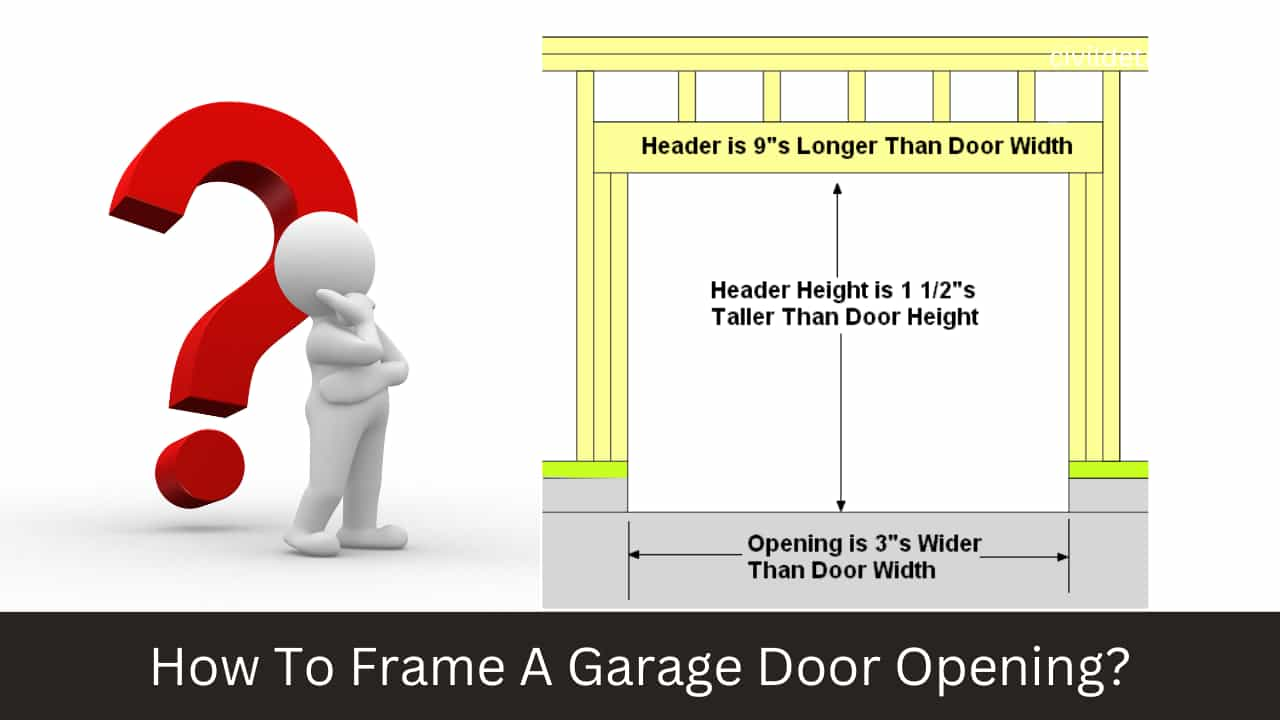What Is Isometric Projection? | Principle of Isometric Projections | Isometric Scale
What Is Isometric Projection? Isometric drawing, also commonly called isometric projection. Isometric projection is a method of graphic representation of three-dimensional objects through drawing. Isometric Drawing is used by engineers, technical painters, and architects. In isometric projection, the plan shows the three visible sides of the object from the same angle to each other. Thus … Read more
 Skip to content
Skip to content 



