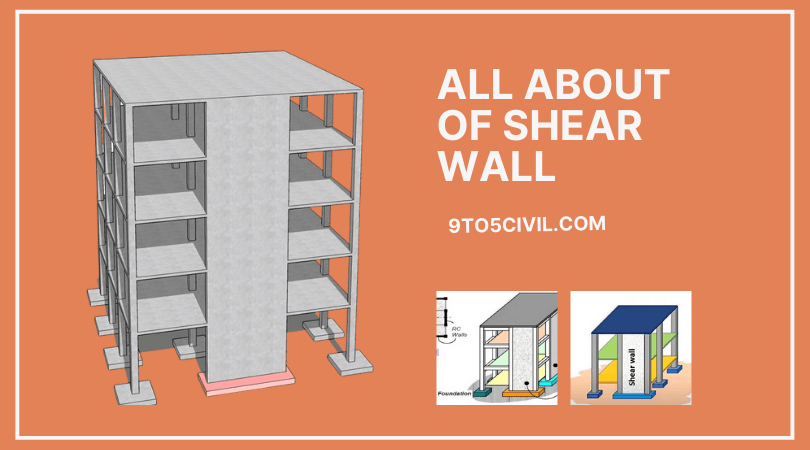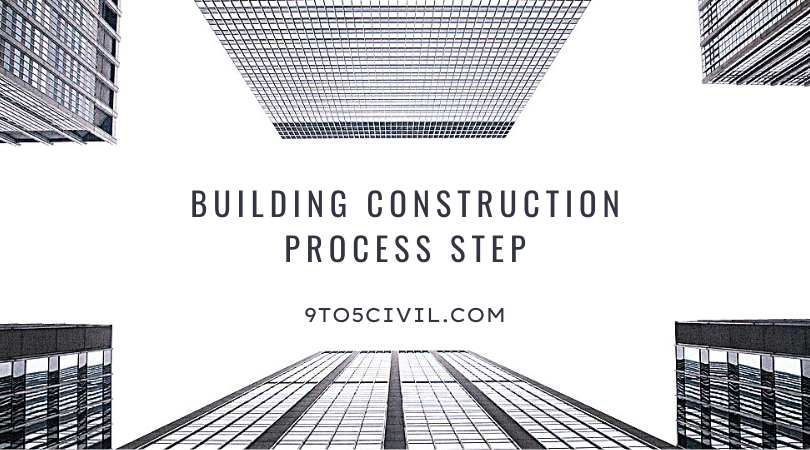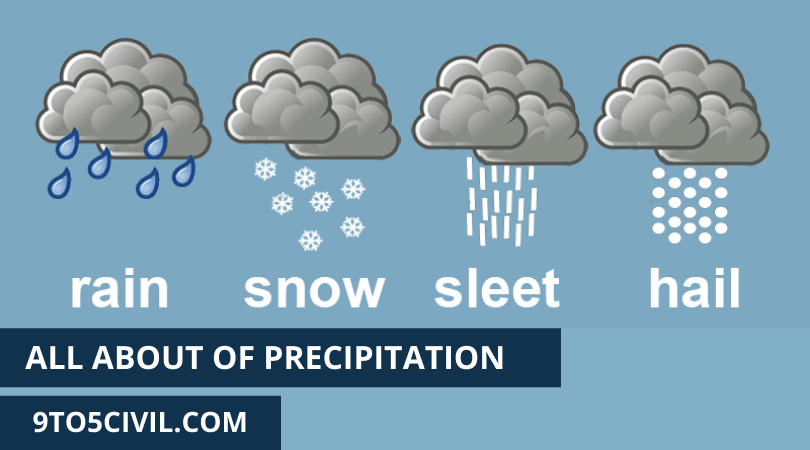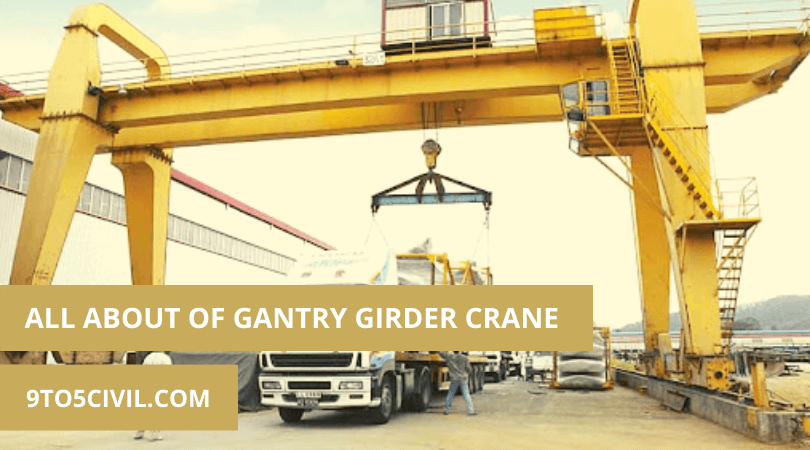Shear Wall | Advantages & Disadvantages Shear Wall
What Is Shear Wall? In structural engineering, the shear wall is used as a vertical element for the seismic force resistance system. The structure is designed to withstand wind and seismic loads. Shearwall is designed in accordance with the International Building Code and the International Residential Code. The resistance of shear walls depends on the … Read more
 Skip to content
Skip to content 



