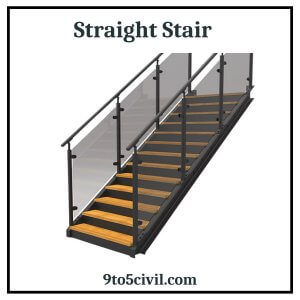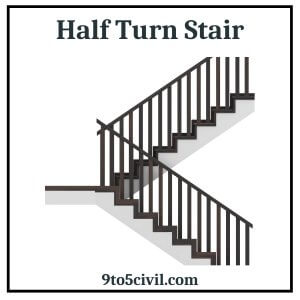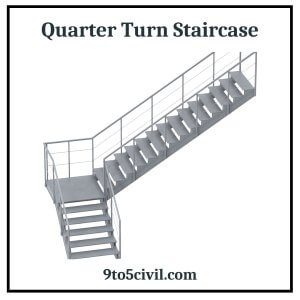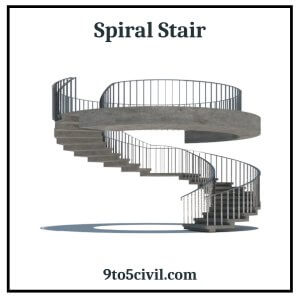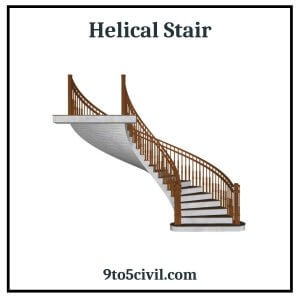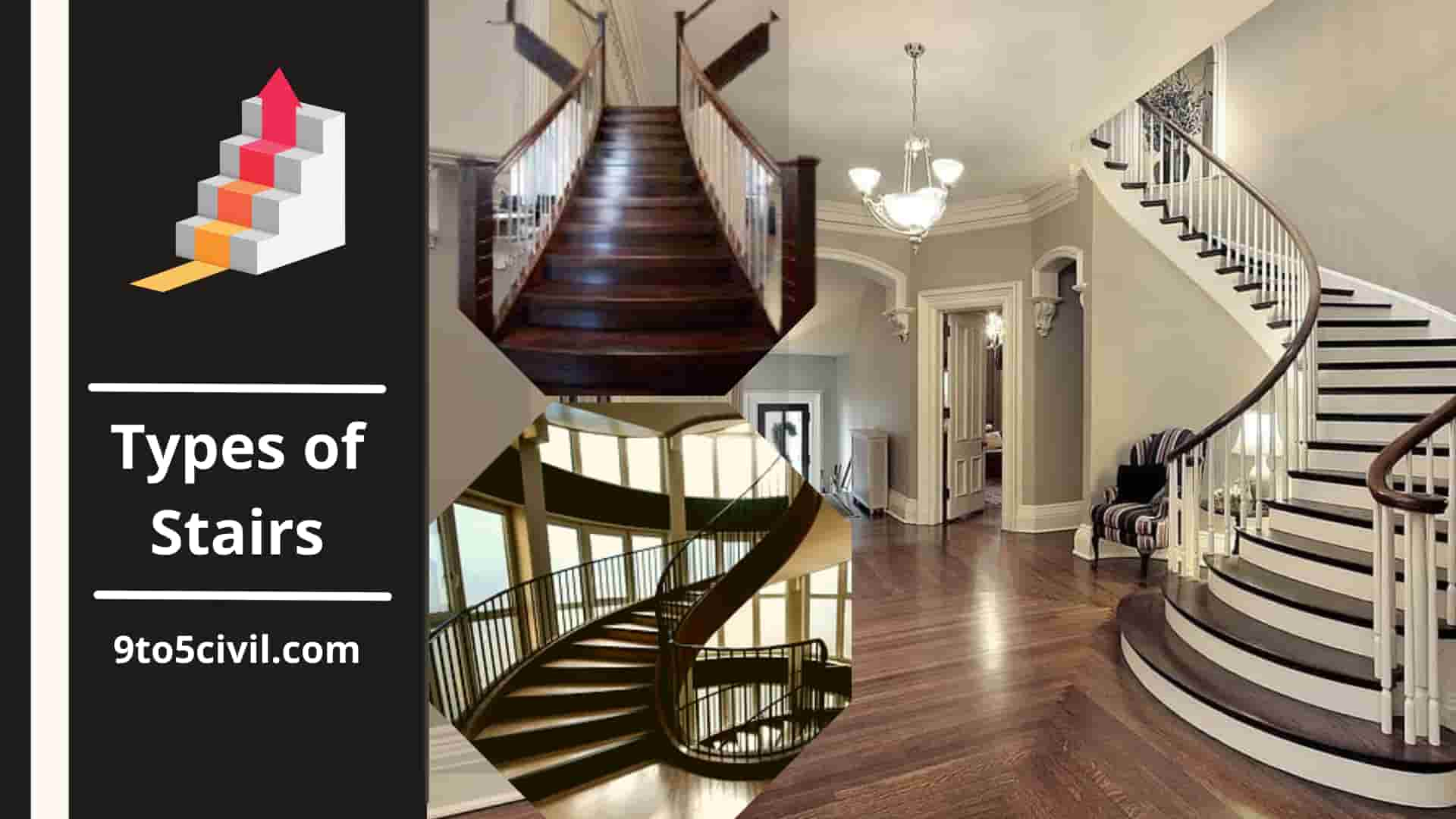
What Is Flight of Stair?
The flight of stairs means a set of steps between two floors or two landings.
It is designed in such a way that there is no obstruction during ascent and descent between different floors of the building.
Stairs show the path of vertical transport between floors. The stair should therefore be designed to provide a simple safe mode between the floor.
The part of the building where the stair is located is known as the staircase.
The part of the stair leading up and down the stairs is known as the stairway.
Stairs in the domestic building should be located in the center to provide easy access to all rooms.
The location of the stairs in a public building should be close to the entrance.
It is important to know two important terms in the stair.
1. Riser.
2. Tread.
The part of the stairs on which a man walks with his feet is called a tread. In short, it can also be called a horizontal part.
The vertical distance between two treads is called a riser.
How Many Stairs in a Flight ?
A flight of stairs usually consists of 13 to 16 steps, depending on the height of the ceiling and the type of stairs. The regulations for stairs vary depending on public building, or a fire escape. Knowing these details is essential if you’re going to build your own stairs.
You should install stair treads as per the guidelines and minimum requirements for stairs. Proper staircase design ensures that you pass inspections, maintain the value of your home when you sell it, and help prevent accidents and injuries.
Requirement of Good Stair
A good staircase should meet the following general requirements.
1. Location of Stair
Its location should be such that the occupants of the building can have easy access.
It should be in a place where it should always be illuminated and connected directly to the external atmosphere.
It should have a comfortable space and enough space.
2. Width of Stair
Its width should be large enough to carry the user without the crowd.
The width of the stair depends on the location and space of the building.
Stair width is required 90 cm in domestic building and 1.5 mt to 1.8 mt in a public building.
3. Length of Flight of Stair
Comfort points are based on the view. The number of steps in a flight should not exceed 12, and there should be at least 3 steps in a flight.
4. Pitch of the Stair
Good stairs should have a maximum pitch of 40 inches and a minimum of 25 inches.
5. Head Room of Stair
The headroom of a good stair should not be less than 2.1 to 2.3 mt.
6. Balustrade of Stair
An open good staircase should always be provided with a balustrade to provide user safety.
7. Step Dimension of Stair
For good stairs, the dimensions of rising and going should be such that it gives comfort to the user.
The dimension of going should not be less than 25 cm. And 30 cm size for good stair is comfortable for going.
The size of the landing should not be smaller than the width of the stair. The size of rising in a good stair should be between 10 cm to 15 cm.
8. Material of Construction of Stair
The material used for good stair should have sufficient strength and the material should have fire resistance.
5 Type of stair
The type of stair is given based on its design and utility.
- Straight stair
- Half turn stair
- Quarter turn stair
- Spiral Stair
- Helical Staircase
1. Straight Stair
This type of staircase is arranged directly between the two floors. This type of stair is used for small buildings. Also used where space is not available.
This type of stair is a single flight in small houses. This type of stair can also provide a landing in between flights.
This type of stair takes up more space. This type of stair can be done temporarily.
2. Half Turn Stair
This type of staircase has two flights. The flight direction of the stairs changes with 180°.
This type of staircase is known as L shaped half-turn ladder that can be made in any direction at different stages.
This type of staircase has a more dynamic appearance. This type of staircase can be used to create a visual barrier to keep a place private.
This type of staircase has a design that fits easily in any space and corner.
3. Quarter Turn Staircase
Quarter turn stairs A ladder in which its direction is made to the left or to the right. This type of stairs introduces a quarter space landing.
In this type of stairs, 90 ° changes direction.
4. Spiral Stair
The spiral staircase consists of an open staircase. In which its steps are arranged around a circular pillar or shaft due to a polygonal scheme.
This type of stair is mostly found in an industrial area. Its approximate diameter does not exceed 120 to 160 centimeters.
Spiral stairs are usually less wide than all other types of stairs. Therefore, usually less space is occupied. As a result, it is used in places with less space.
This type of stairs also has its drawbacks. This type of staircase is small in width, making it difficult to bring in large-sized furniture.
5. Helical Staircase
Its structure is rotated from the base to floor the steps in a circular, elliptical, or polygonal. In this type of staircase, steps are not installed around the pillars.
The helical stairs look good. This type of stairs can be built in less space.
The specialized design of the Hellcall stairs requires a skilled designer.
Notes:-
Stairs are mainly considered to use steel and reinforced concrete. The stair can be designed by the designer according to the space in the building.
The combination for rising and going would be acceptable is 15 cm * 28 cm, 17 cm * ૨4 cm.
 Skip to content
Skip to content
